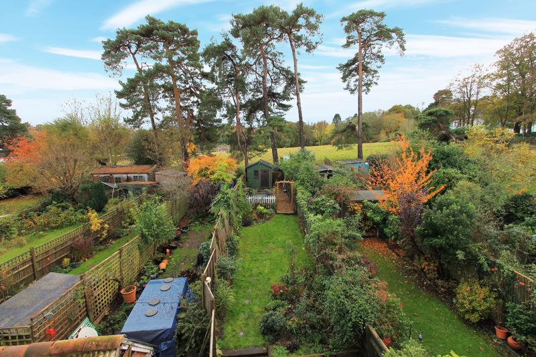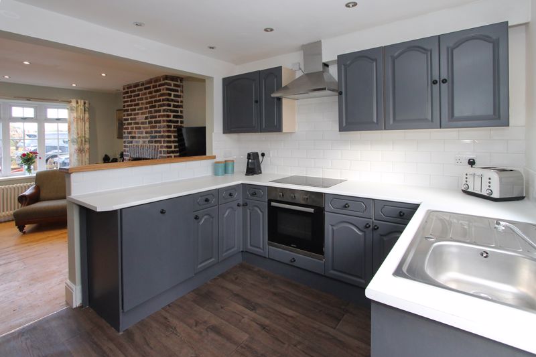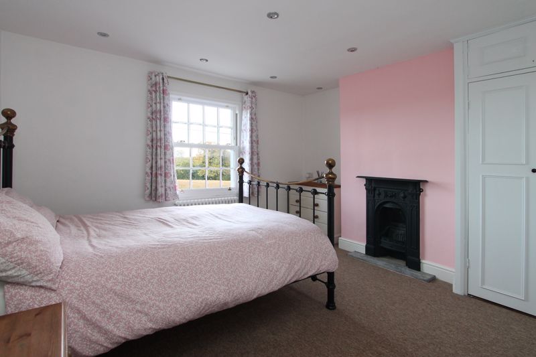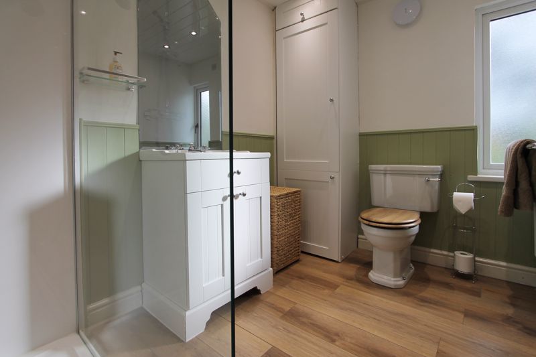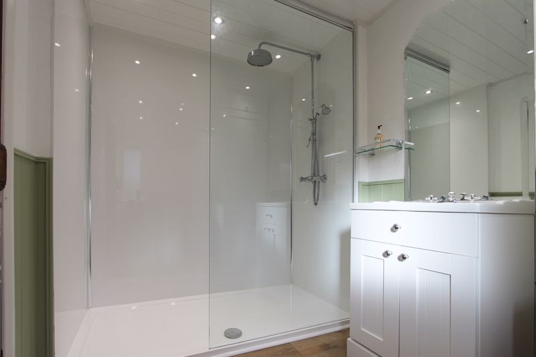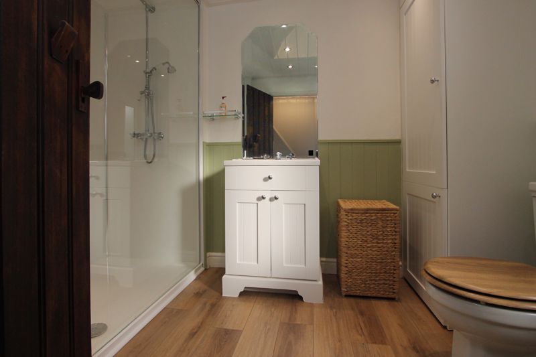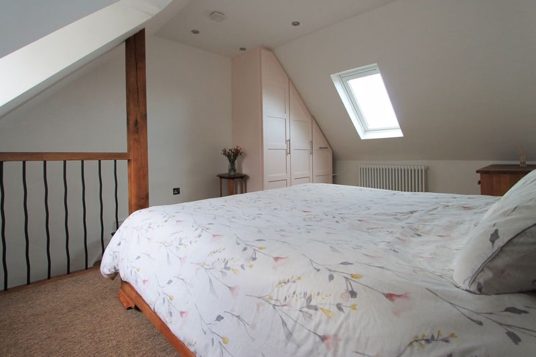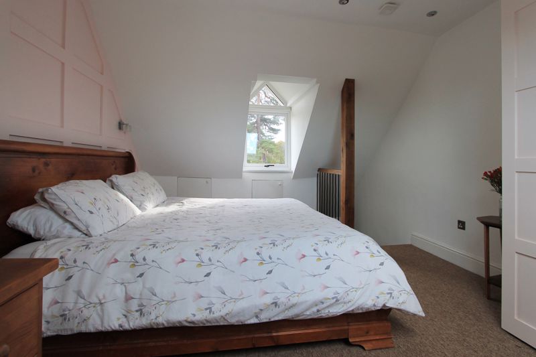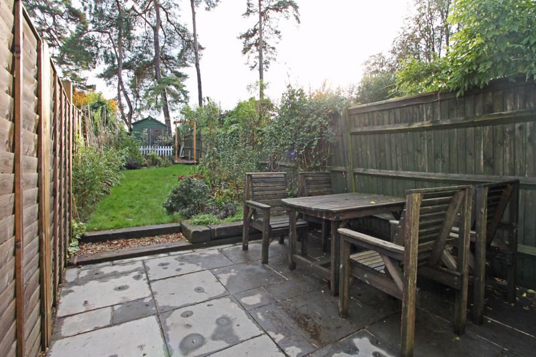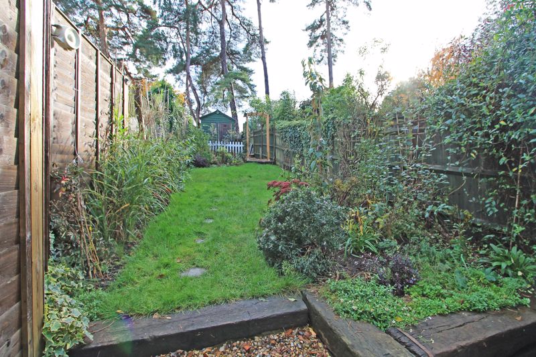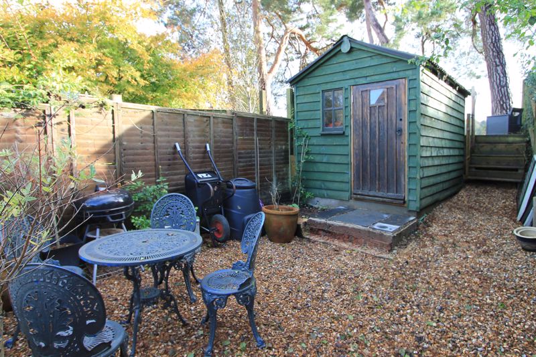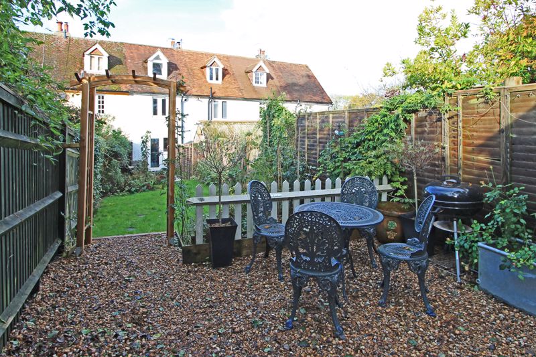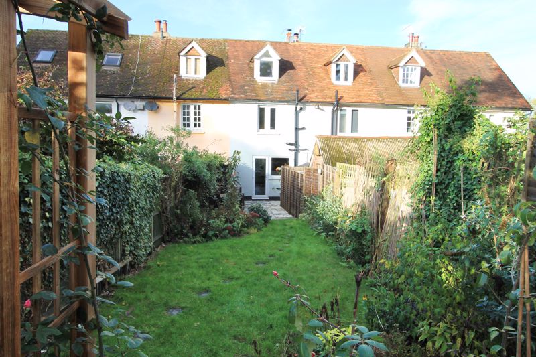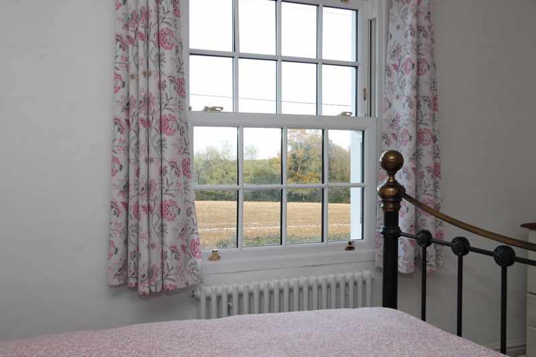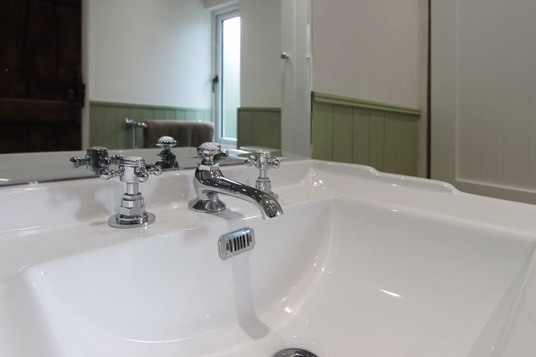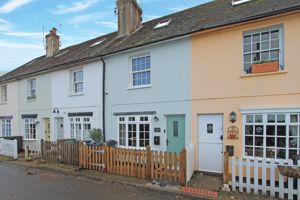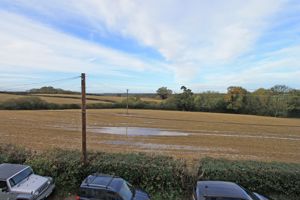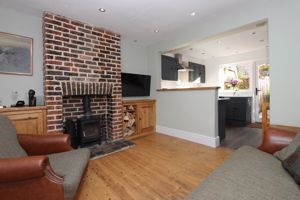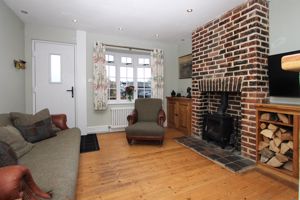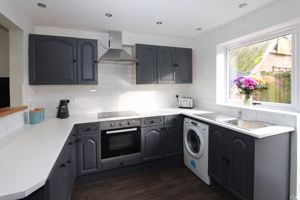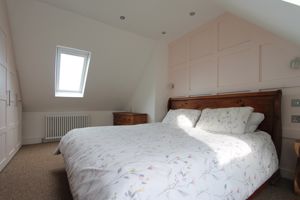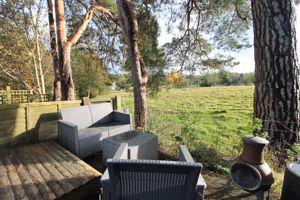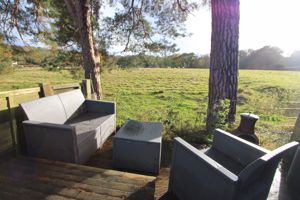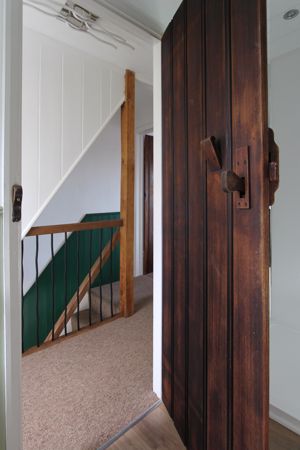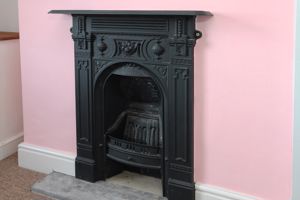Narrow Your Search...
Woods Green, Wadhurst
Guide Price £345,000
Please enter your starting address in the form input below.
Please refresh the page if trying an alternate address.
- Superb location on a quiet lane with views over farmland
- About 1.5 miles from Wadhurst town centre and Wadhurst station
- Substantially improved character cottage
- Two double bedrooms
- Open plan kitchen/living room with woodburning stove
- South-facing garden backing onto farmland
- Unrestricted parking
- Miles of local footpaths through countryside
A significantly enhanced character cottage with South-facing garden, located on the rural fringe of Wadhurst, with an outlook over farmland to the front and rear, about 1.5 miles from the station and town. The accommodation comprises an open plan kitchen/living room, two double bedrooms and a shower room. EPC: C
This pretty mid-terrace Victorian cottage occupies an enviable rural location on a quiet country lane on the edge of Wadhurst, overlooking farmland to the front and rear.
The present owners have significantly improved the property in recent years including the replacement of all of the windows and external doors to sympathetic double-glazed ones, improving the insulation in the house, updating the electrics, plumbing and central heating, plus general cosmetic improvements.
There is unrestricted parking in the lane opposite the cottages.
The front door opens into the open plan ground floor living accommodation, with the living room at the front and kitchen to the rear.
The living room features an attractive exposed brick chimney breast housing a woodburning stove, with fitted wooden cabinets each side. There is a multi-pane bow window to the front and wooden floorboards.
The kitchen has been knocked through to the living room and the vendors have moved the back door and window to create a better flowing layout. The kitchen comprises painted wall and base units with pale worktops and tiled splashbacks. Integrated appliances include a dishwasher, oven, induction hob and extractor hood. There is also space for a washing machine, tumble dryer and tall fridge freezer.
On the first floor is a generous double bedroom with an outlook over the fields to the front via double-glazed multi-pane sash windows, a feature Victorian fireplace and built-in wardrobe.
The spacious shower room is also on the first floor and has been remodelled to provide a large walk-in shower with fixed and hand-held shower attachments, vanity unit and WC. There is also a heated towel rail.
The second bedroom is located on the second floor and is currently utilised as the principal bedroom. It has a double aspect view to the front and rear, affording elevated views over the garden and surrounding farmland. It also has fitted wardrobes with panel detailing, mirrored on the walls opposite.
The South-facing rear garden is about 95’/29m long a features various seating areas including a paved patio immediately outside the kitchen door, having a hot and cold tap and external power point, a gravel area by the garden shed and a raised decked terrace at the end of the garden overlooking the field to the rear. In between is a stretch of lawn with planted beds. The garden shed is a good size. No.4 has a right of way over No.3’s garden and No.3 has a right of way over 2 and 1’s gardens when rear access is (infrequently) necessary.
Woods Green is a small, tucked-away, rural hamlet on the edge of the popular market-town of Wadhurst.
The cottage is located on a quiet lane, rarely used other than by neighbouring properties. It enjoys a delightful outlook over fields to the front and rear.
There are local facilities in Sparrows Green (within 1 mile) including a convenience store. Wadhurst town centre is just a little further on providing a wider range of facilities including a Jempsons supermarket with post office, convenience store, a family run butcher, greengrocer, chemist, delicatessen, cafes, pubs, gift shops, an excellent library and book shop. There is also a monthly farmers’ market, various clubs and societies to get involved with, a sports centre (at Uplands Academy) and a good local doctors practice and dentist. The town has a friendly and active community.
Wadhurst station is about 1.5 miles from the cottage and provides regular services to London Charing Cross, London Bridge and Canon Street (London Bridge in around 55 minutes).
Wadhurst has a pre-school, “good” primary school (Ofsted 2018) and a popular state secondary academy in Uplands, as well as the Sacred Heart Catholic preparatory school.
The property is located in the High Weald Area of Outstanding Natural Beauty and there are many local footpaths taking you through the surrounding countryside. Bewl Water is also nearby.
Royal Tunbridge Wells is about 6 miles away providing an array of shopping, recreational and social facilities.
All mains services connected. Mains gas central heating.
Wealden District Council. Tax Band C.
Click to Enlarge
Wadhurst TN5 6QN






