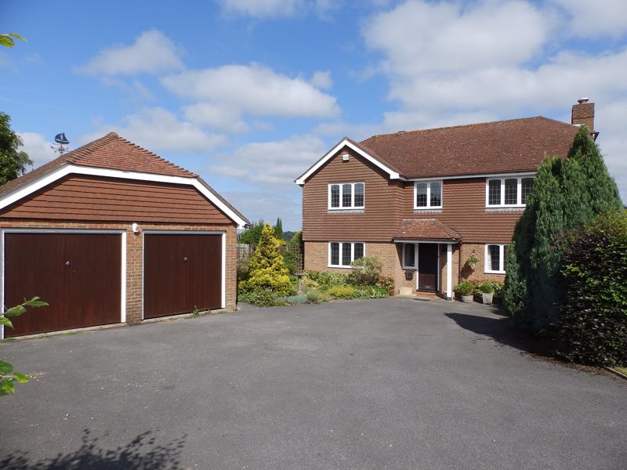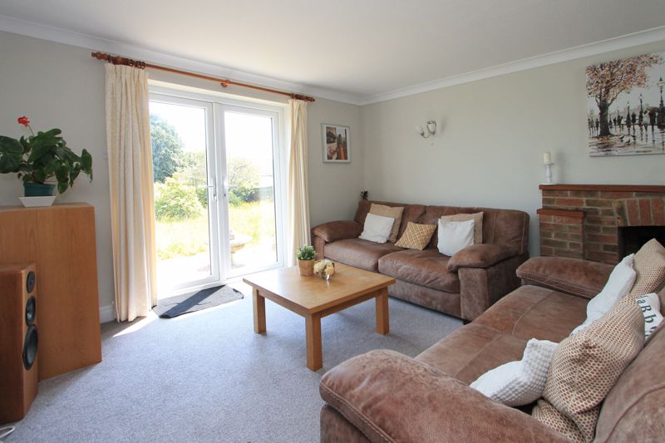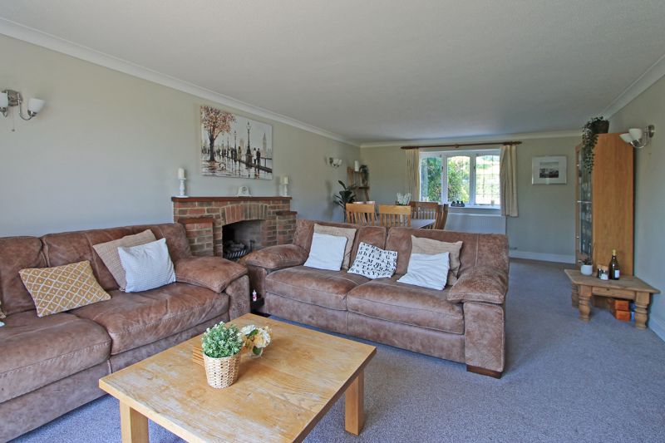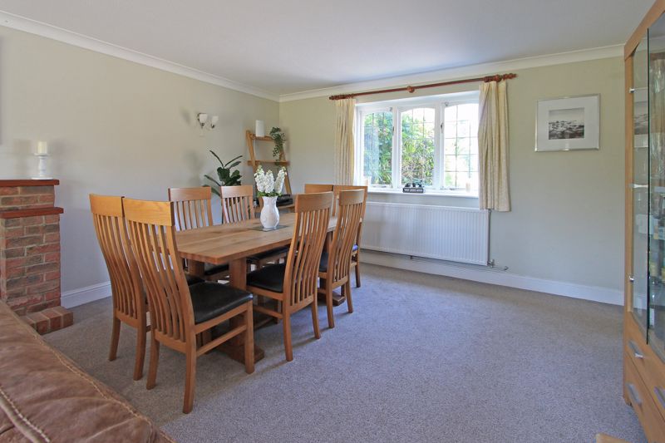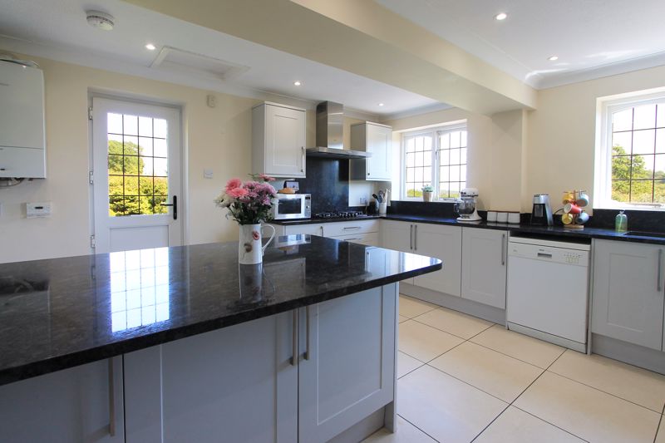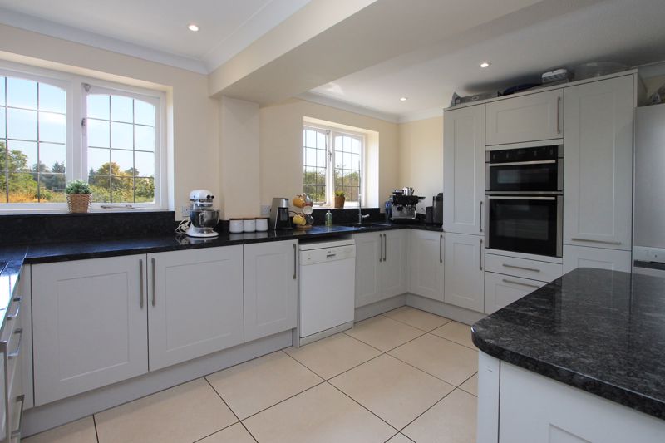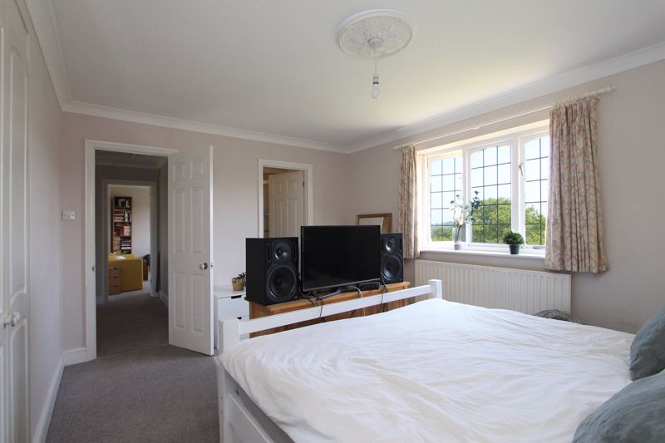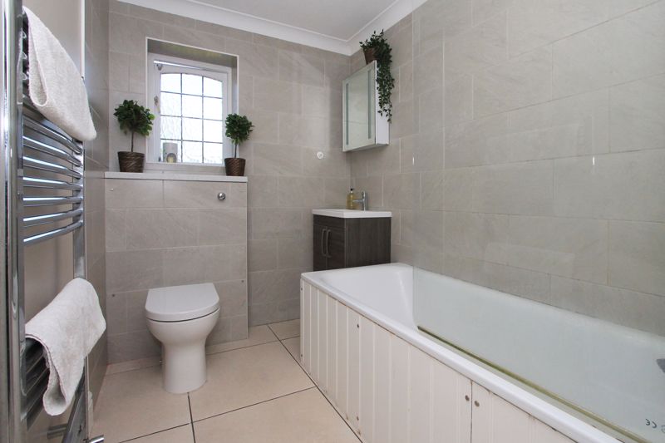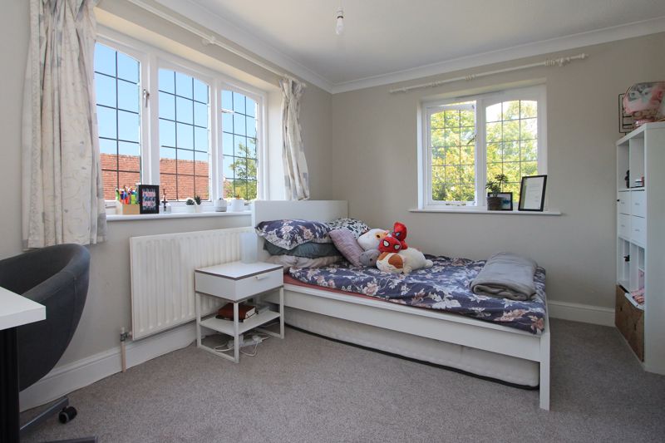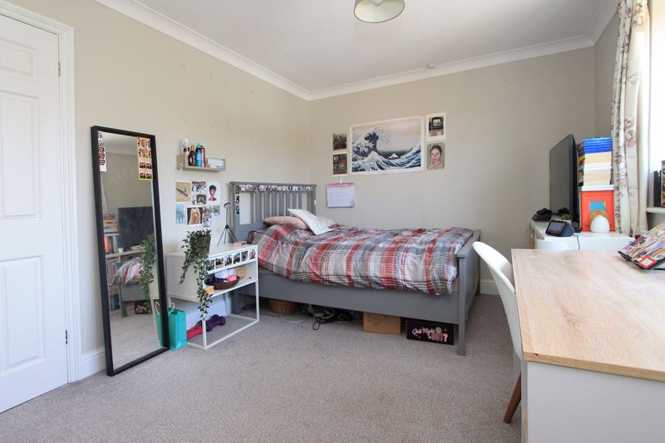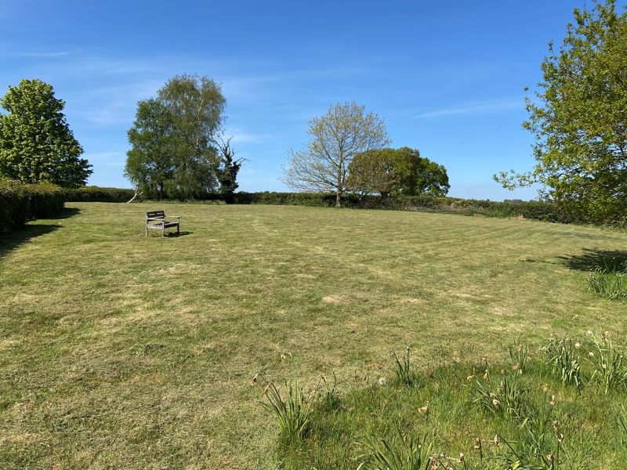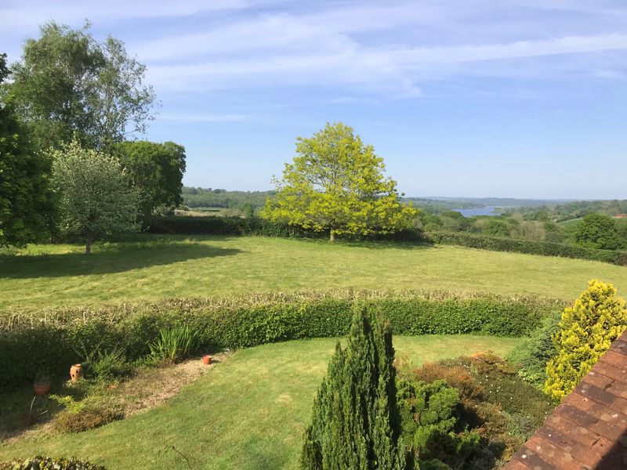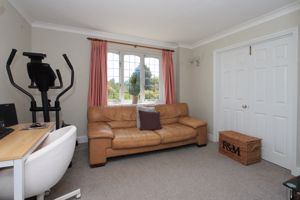Narrow Your Search...
10a Stone Cross Road, Wadhurst
Guide Price £1,150,000
Please enter your starting address in the form input below.
Please refresh the page if trying an alternate address.
- Well balanced detached family house
- Spectacular location with views overlooking Bewl Water Reservoir
- Four double bedrooms
- About 0.85 acres
- Positioned in a quiet cul-de-sac
- Easy walking distance to village amenities
- Nearby Wadhurst and Stonegate mainline railway stations
A spacious detached house occupying a large corner plot of about 0.85 acres at the end of a no-through close, within half a mile of the town’s amenities, and boasting superb views out to Bewl Water. Comprising: sitting/dining room, family room, study, kitchen/breakfast room, cloakroom, four double bedrooms, ensuite shower room, family bathroom. Large detached double garage and driveway parking for several cars, mature garden and meadow. EPC Rating: D. No onward chain.
This well-proportioned detached family house occupies a most enviable position in the Sunday Times’ “best place to live”. The town’s amenities and Uplands Academy are within walking distance, yet the property is tucked-away on a no-through road, on the largest plot, best placed to benefit from a wonderful view out to Bewl Water.
The house sits on a plot of about 0.85 acres, to include off-road parking for several cars, a detached double garage, wrap-around garden and a meadow.
Internally, the property has been updated in recent years with modern kitchen, bathroom suites and flooring, and has a neutral colour scheme – the perfect blank canvas for the new owners. Double glazed windows throughout.
Approached over a tarmac driveway, the storm porch covered front door opens into a hallway, with turned staircase rising to the first floor, under stairs storage cupboard and doors leading tothe ground floor reception rooms, kitchen and cloakroom.
The generous 23’10’’ double aspect sitting/ dining room features a brick fireplace with open fire, French doors leading out to the rear garden patio and wall lights.
Double doors from the sitting/dining room lead through to a further reception room with outlook to the rear and separate door linking back around to the hallway.
The spacious triple aspect kitchen is fitted with a range of wall and base units with granite worktops, including larder pull outs and pan drawers, undermount 1¼ bowl sink, and a large peninsular with breakfast bar. Integrated appliances include a Neff fan oven, grill and five ring gas hob with extractor hood over. There is also space for an American style fridge freezer, freestanding dishwasher, washing machine and tumble dryer. A half-glazed door opens out to the side garden. Downlighters. Tiled floor.
A study with window to the front and a cloakroom complete the ground floor accommodation.
Arranged over the first floor, accessed off a galleried landing, are four double bedrooms, all with built-in wardrobes, including the master suite with ensuite shower room.
The family bathroom comprises a panelled bath with shower over, vanity unit WC with concealed cistern, tiled floor and walls and a heated towel rail.
Outside, in addition to the driveway, which provides parking for about 4/5 cars, there is a detached double garage with two up and over doors, power and lighting connected.
To the side of the garage, a five bar gate provides access to the meadow and a side gate by the house provides access to the rear garden. There is a paved patio along the back of the house, accessible via the sitting room and kitchen doors. The garden is mainly laid to lawn with planted shrub beds.
The property lies on the south-eastern fringe of the town, at the end of a cul-de-sac accessed off the Lower High Street. The towns’ amenities are within half a mile of the property including pubs, grocery stores, post office, butcher, pharmacy, off-licence, cafes, the Church and Uplands Academy.
Wadhurst station is about 1.8 miles away, with regular services to London Charing Cross and Cannon Street in about an hour.
The A21 is easily accessible at Lamberhurst (4.5 miles) and Flimwell (5.2 miles), providing direct access to the M25 and South Coast.
The surrounding countryside, designated as an Area of Outstanding Natural Beauty, provides some wonderful walking opportunities, including around Bewl Water.
Tunbridge Wells lies about 7 miles to the North, providing more comprehensive shopping and recreational facilities, including a theatre and out of town retail park with cinema. There are regular bus services to Tunbridge Wells from Wadhurst, which also pass the station.
Wadhurst has primary, secondary and private schools, with further options available in surrounding villages and in Tunbridge Wells, which has grammar schools.
Mains gas fired central heating. Mains water, electricity and drainage.
Wealden District Council.
Council
Tax Band: G
Agent’s note: There will be an overage clause relating to building another dwelling on the site
Click to Enlarge
Wadhurst TN5 6LR




