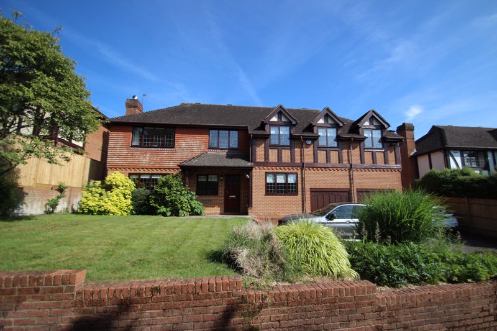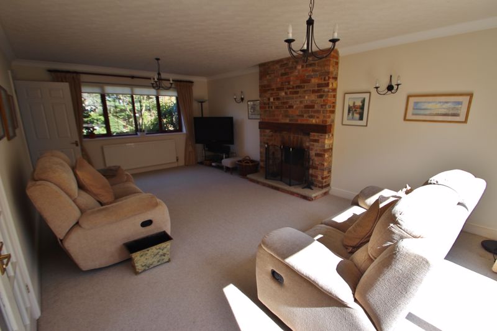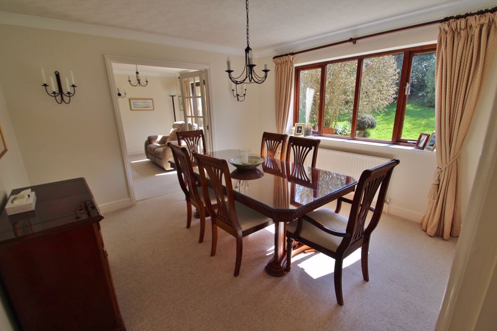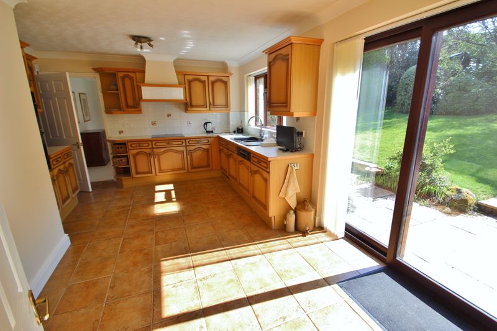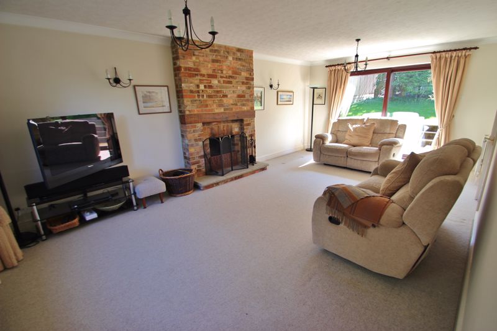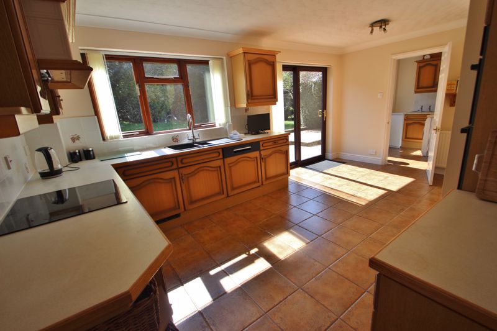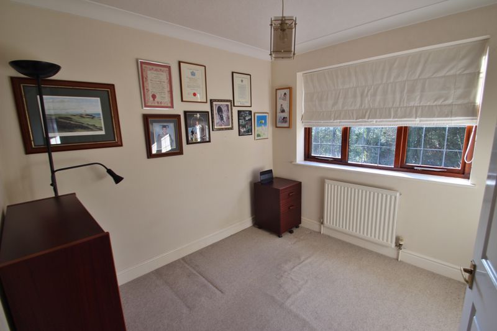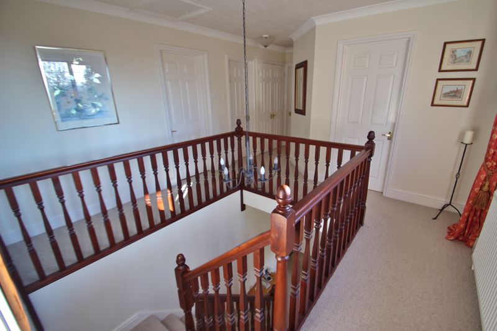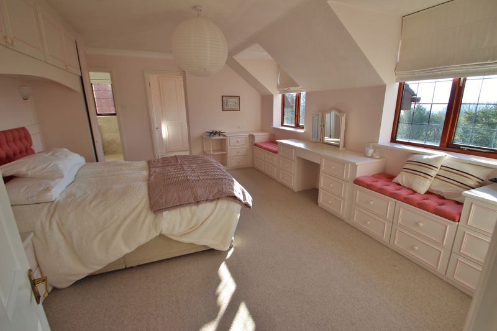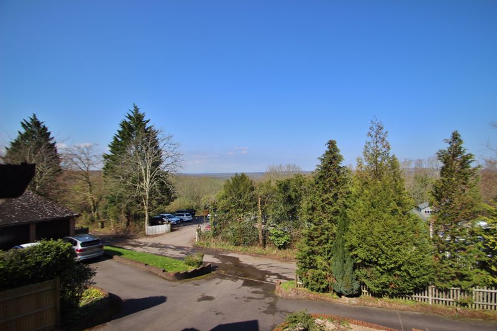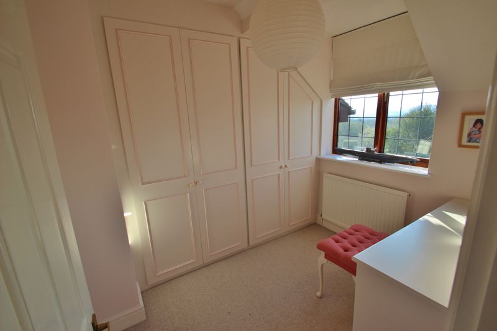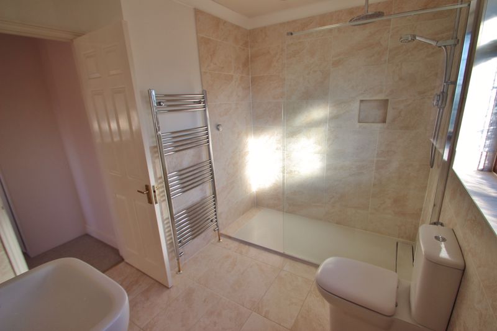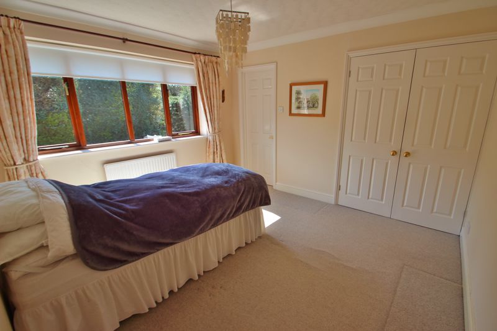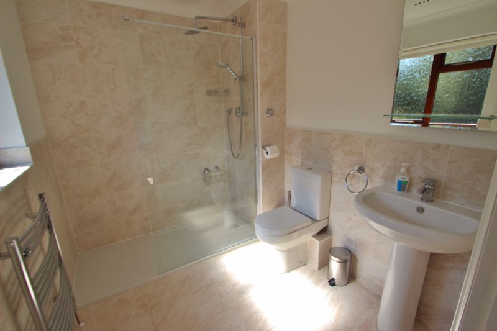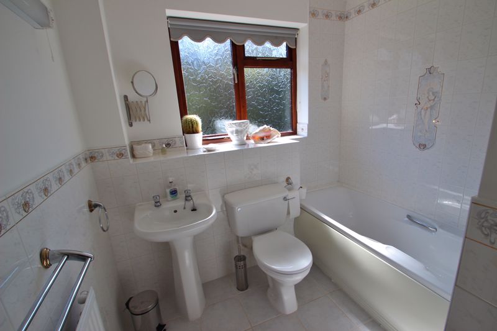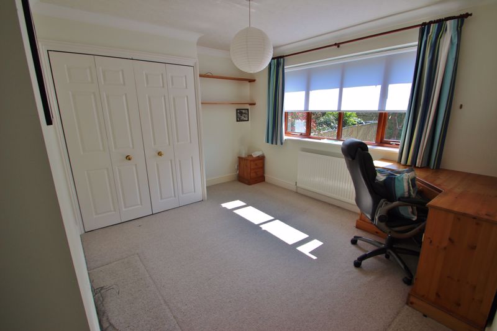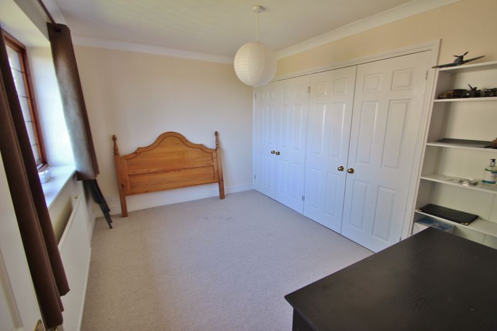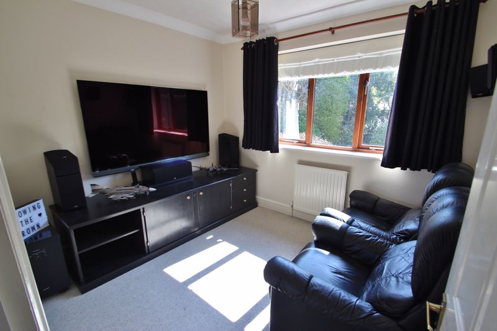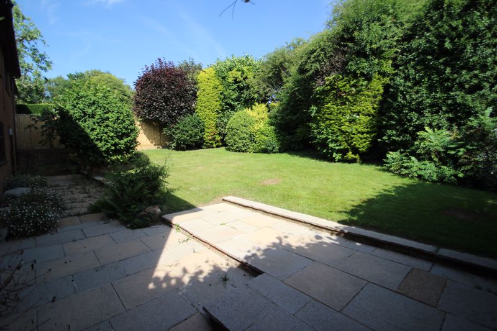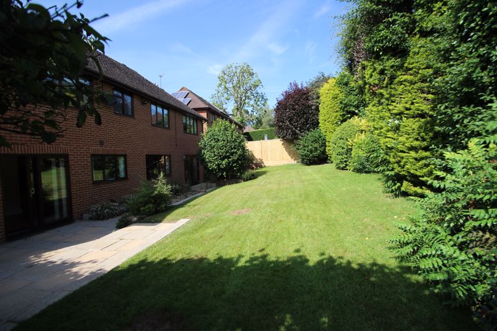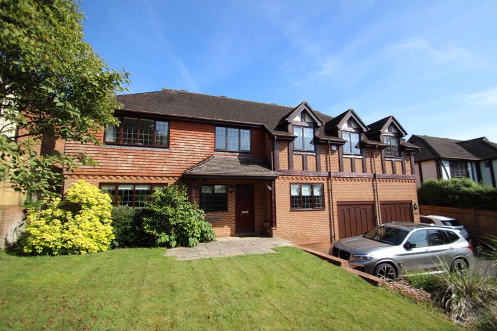Narrow Your Search...
Skippers Hill Five Ashes, Mayfield
£725,000
Please enter your starting address in the form input below.
Please refresh the page if trying an alternate address.
- Modern Detached Family Home
- Very Well Maintained
- Five Bedrooms with views to South Downs from Main Bedroom
- Family Bathroom & Two En-Suites
- Sitting Room with Open Fireplace
- Kitchen/Breakfast Room
- Dining Room & Study
- Landscaped Front & Rear Gardens
- Integral Double Garage
- No Chain
A substantial and very well maintained, modern detached house, comprising five bedrooms, two en-suites, bathroom, dual aspect sitting room, dining room, kitchen/breakfast room, utility, integral double garage, WC and study, with landscaped front and rear gardens, plus views to the South Downs from the main bedroom. NO CHAIN. EPC Rating: D.
Holly View forms a well maintained, and well-presented detached family home, built in 1990 as one of three houses built opposite Skippers Hill School, it has been owned by the current owners since new, it has recently had two new en-suites, and general decor throughout.
The gardens have also been landscaped, with paved seating areas, flower beds and a pergola, and the garage has a rubberised floor, and a range of workshop tool trays and storage fitted. The two double glazed sliding doors at the rear of the property have also been replaced.
One enters via a covered porch to an open entrance hall, with a galleried landing, stairs to the first floor, understairs cupboard and a door to a coat cupboard. There is a window to front and light from first floor windows above the stairs.
A door leads into the front to rear, dual aspect sitting room, with an open fireplace and brick chimney, window to front and sliding glass doors to the rear garden. Double doors lead into the dining room, with a window to rear and a further door into the kitchen.
The kitchen comprises a range of Oak fronted cupboards and drawers, with oak edged worktops and corner display shelves, inset one and a half bowl sink with drainer, mixer tap, integrated electric ceramic hob with extractor above, two high level ovens/grill, under counter fridge and dishwasher, tiled splash backs, tiled floor, radiator, window and sliding doors to the rear garden, door to the utility room.
The utility room provides a door and window to the rear garden, a floor mounted central heating boiler, further cupboards with a sink and space for a washing machine and a tumble dryer, matching tiled floor and splash backs, and a further door to the integral double garage.
A door from the kitchen leads back to the entrance hall, with a door to the study and further window to front, and a further door to a cloakroom, comprising a WC and basin with tiled splash backs.
The first floor provides a light, open, ballustraded landing, with a window to front with views, loft access (not inspected) and a door to an airing cupboard, with slatted shelves, hot water tank and immersion heater.
The main bedroom is a large room, with two windows to front with the superb views to the South Downs, and a large array of fitted wardrobes, drawers and a dresser unit, plus a door to the walk-in dressing room, with a matching set of fitted wardrobes.
There is a further door to the en-suite, 6 years old, comprising a walk-in shower with glass screen and an Aqualisa start/stop system, plus WC and pedestal wash hand basin, combined with tiled floor and part tiled walls, heated towel rail and an obscure glazed window to side.
The guest bedroom is a good size, with a fitted wardrobe and window to rear, plus a door to a second en-suite, 5 years old, with a walk-in shower, glass shower screen, Aqualisa start/stop function, WC and pedestal wash hand basin, tiled floor and part tiled walls, heated towel rail and obscure glazed window to rear.
The family bathroom is the original bathroom, comprising a panelled bath with shower over, glass screen, WC and wash hand basin, tiled floor, part tiled walls, radiator and obscure glazed window to rear.
Bedroom three, with fitted wardrobes, is at the front of the house, with a window to front and the views, plus a fourth bedroom to rear, with fitted wardrobes and a window to rear with an outlook over the rear garden. The fifth bedroom is a small double/large single, but currently forms a home cinema room, with surround sound and TV equipment available by separate negotiation.
Outside, there is a large tarmacadam driveway providing access for all three properties from Skippers Hill, and a walled and fenced open driveway providing private parking for Holly View and access to the garage.
The double garage has two recently installed electric up and over doors to front, with pedestrian steps up to the utility room door. The garage floors have been fitted with rubberised tiles, plus to one side is a range of metal 'Dura' cabinets and drawers, creating a workbench and tool store, and a freestanding freezer.
To the front of the property are steps up from the drive to a paved area leading to the covered porch and the modern front door to the entrance hall. There is an area of front garden which is mainly laid to lawn, with a gravel covered planted area, flower specimen tree and mature shrubs by the front of the house.
To the side is an electric car charging point and a gated access to the rear garden. The rear garden is mainly laid to lawn, with paved patios by the rear of the house, with a timber pergola and flower beds across the rear of the house. There are further flower beds and raised beds, mature shrub rear border, plus fenced side boundaries, with an oil tank for central heating tucked behind a fence panel in one corner.
The property is located in Five Ashes, a small village enjoying a local public house, children's nursery, primary School and the renowned Skippers Hill Preparatory School, which is nigh on opposite the house.
The 16th Century beauty of Mayfield High Street is just 2 miles distant, with further facilities including a small supermarket, post office, butcher, baker, pharmacy, florist, greengrocers and deli as well as GP surgery, dentist and hairdressers. There are also a couple of cafes and Period Inns, including the renowned Middle House Hotel. There are pretty churches of various denominations, a flourishing primary school and the well-regarded Mayfield School for Girls secondary school.
The market town of Heathfield is also only 3 miles away, providing supermarkets, banks/building societies, iron mongers, bric-a-brac and antiques, Vets and various restaurants amongst other more industrial services.
For more comprehensive facilities Tunbridge Wells is 11 miles to the north. Railway stations can be found at Wadhurst, Crowborough and Tunbridge Wells. These provide a fast and regular service to London Charing Cross, London Bridge and Canon Street.
There is a regular bus service to Tunbridge Wells and Eastbourne. The area provides an excellent selection of both state and private schools. Nearby leisure facilities include tennis, bowls and numerous golf clubs. There are also beautiful walks on the numerous footpaths and bridleways that criss-cross the area, the ever-popular Bedgebury Pinetum and Bewl Water Reservoir which offers sailing and other outdoor pursuits.
Approximately 11 miles North of Five Ashes is the lovely Spa town of Royal Tunbridge Wells, with its fabulous shopping and beautiful regency style paved Pantiles area, theatres and various other leisure facilities. This town also has very high achieving grammar schools. Also within 40 minutes drive there is the Coast with all that it has to offer.
Services:
Oil central heating, mains electric, water and drainage.
Council Tax Band F.
Click to Enlarge
Mayfield TN20 6HT




