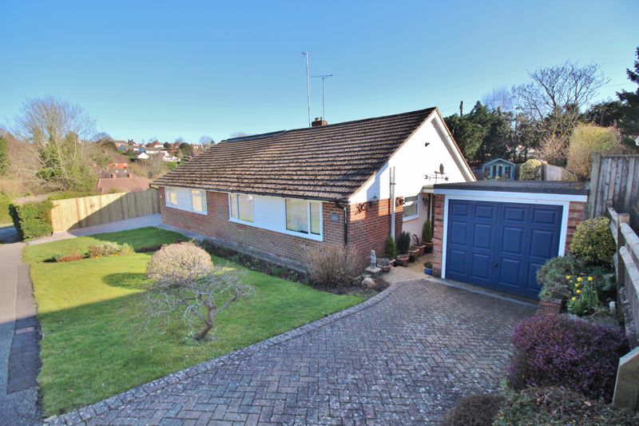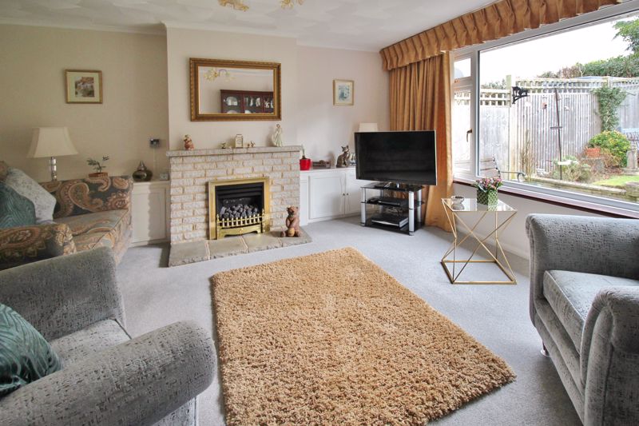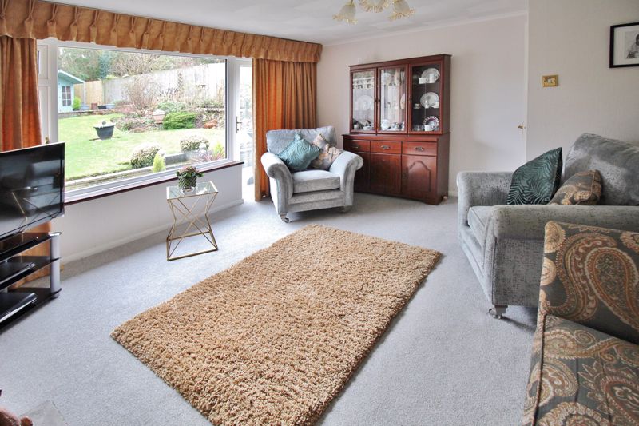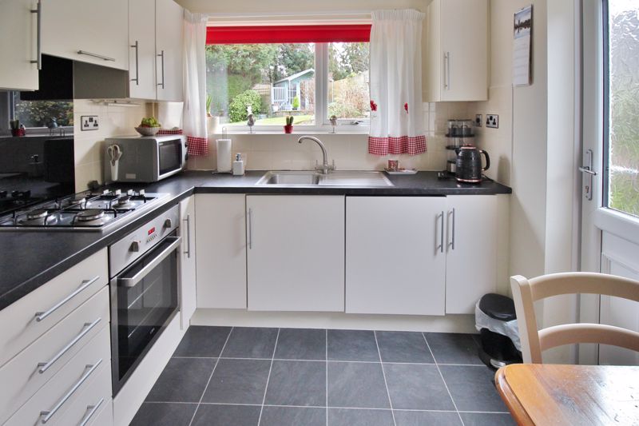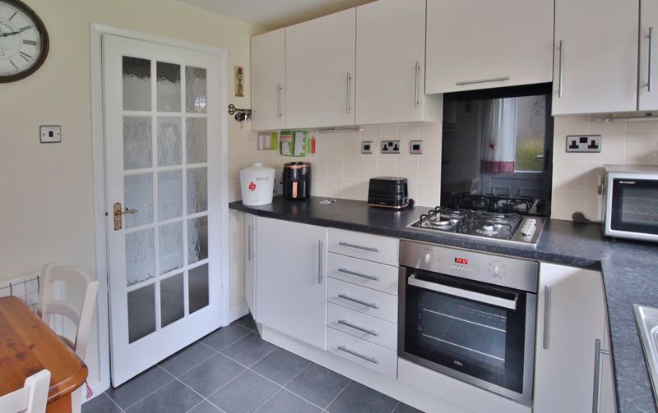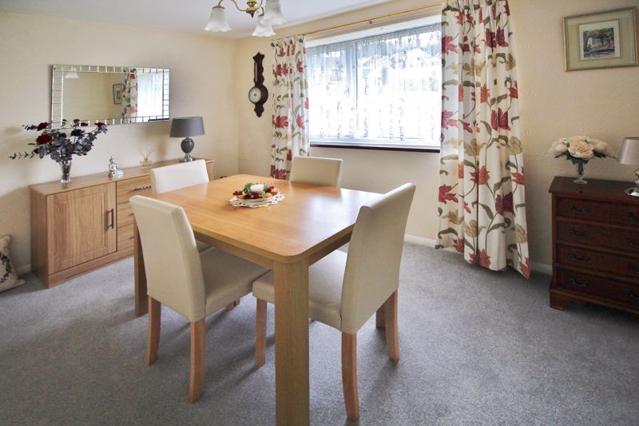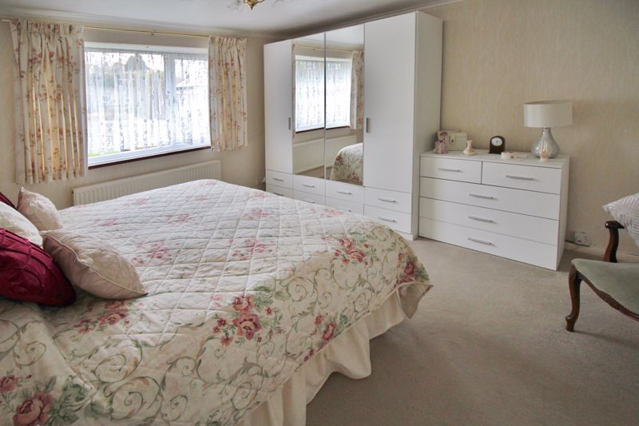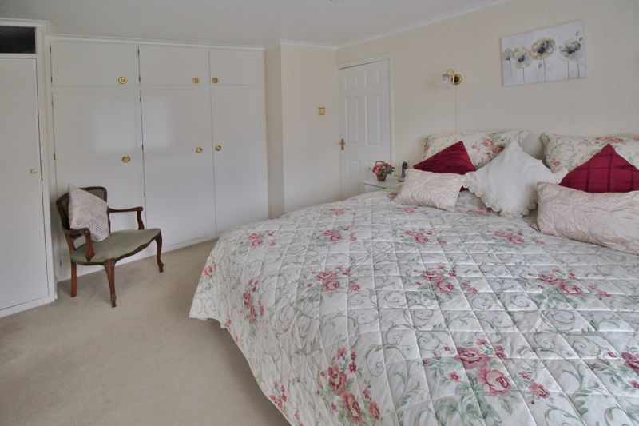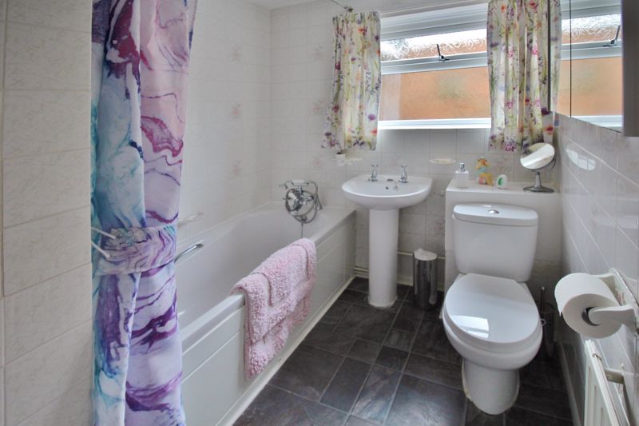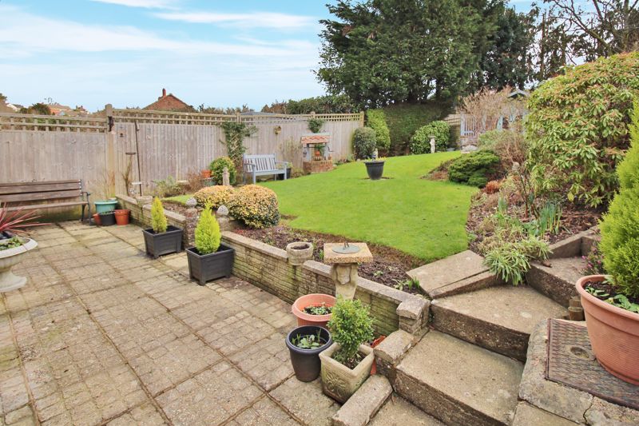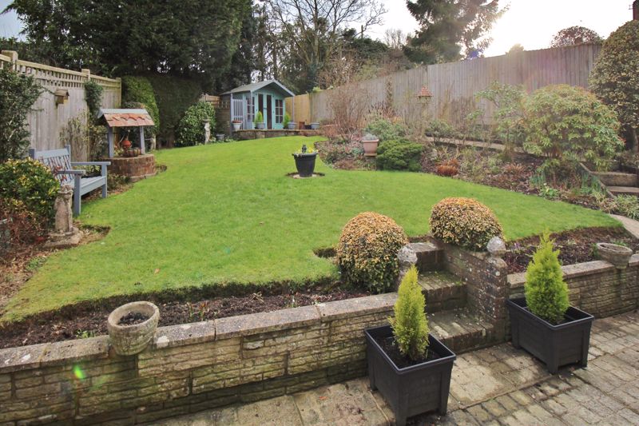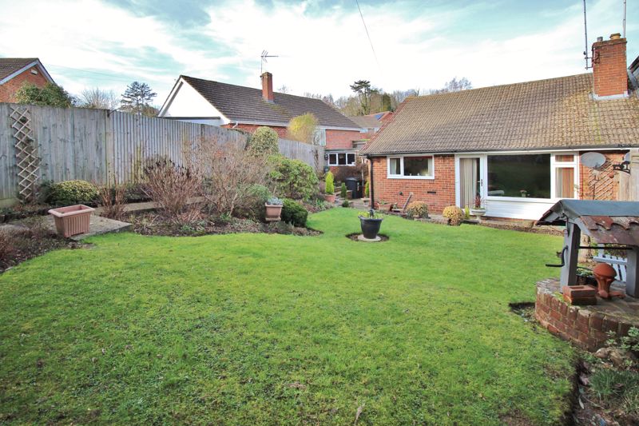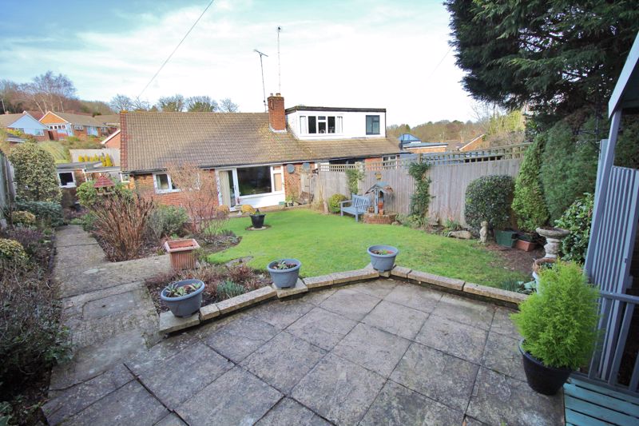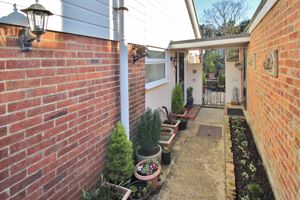Narrow Your Search...
Jonas Drive, Wadhurst
£400,000
Please enter your starting address in the form input below.
Please refresh the page if trying an alternate address.
- Immaculately presented semi-detached bungalow
- Two double bedrooms
- Bright and spacious accommodation
- Positioned in a peaceful cul-de-sac
- Beautifully maintained south facing garden
- Within walking distance of amenities
- Single garage and off road parking
- VIEWING HIGHLY RECOMMENDED
Positioned in a quiet cul-de-sac, in a prime location, within walking distance of amenities, schools, bus services and the mainline railway station, is this immaculately presented semi-detached bungalow. The property boasts bright and spacious rooms throughout with two double bedrooms, a living room, kitchen/breakfast room, bathroom, attractive gardens, garage and driveway providing off road parking. EPC Rating: C.
A beautifully presented two-bedroom semi-detached 1960s bungalow, that has been cherished and sympathetically maintained by the current owner of over thirty years.
The property benefits from double glazing and gas central heating and is situated in a quiet cul-de-sac, conveniently located within walking distance of Wadhurst and all that it has to offer.
From the herringbone brick driveway, a pathway leads to the bungalow, garage, rear terrace and garden.
Inside, the bright and welcoming entrance hall has doors leading through to the two bedrooms, living room, kitchen/breakfast room and bathroom, as well as two useful storage cupboards.
The pristine kitchen has an outlook over the rear garden and is fitted with wall and base unit with worktops over, an integrated oven, four ring gas hob with extractor hood and contemporary glass splashback, sink and drainer with mixer tap over, an undermount fridge and integrated washing machine. The kitchen has part-tiled walls and a part -glazed door to the side patio.
The delightful living room features a large picture window and glazed door overlooking the rear garden. It also features a brick fireplace with an inset coal-effect gas fire and tiled hearth, with built-in cupboards each side.
The property comes with two double bedrooms at the front of the house, although the present owner utilises one of these as a dining room. The main bedroom has built-in wardrobes and an airing cupboard, and has space for further freestanding bedroom furniture if desired.
The bathroom comprises a panelled bath with hand shower attachment, shower curtain, pedestal washbasin, WC and frosted window to the side.
The property also has a large loft space and the neighbouring property has extended into this space, creating a dormer to the rear, suggesting this might be a possibility for this property, subject to the usual consents.
Outside, the attractive front garden is mainly laid to lawn with a fence boundary and flower bed borders to one side with a vibrant selection of mature shrubs and flowers. The driveway provides off road parking and leads to the detached garage.
The beautiful, enclosed South facing rear garden has been beautifully maintained by the current owner. It features a paved terrace along the rear of the house, accessible from the kitchen and sitting room, ideal for alfresco dining with family and friends, with steps leading up to a good stretch of lawn with planted beds around the perimeter and an ornamental well. A pathway leads up through the right-hand bed to a further paved patio at the top of the garden and a pretty summer house.
The property is tucked away in residential cul-de-sac on the Northern fringe of Wadhurst. The town centre is about three-quarters of a mile away, offering an array of amenities, and the mainline rail station is about 1 mile away. There are also shops on Station Road and the Sparrows Green Road, which are within a quarter and a third of a mile respectively.
Wadhurst, voted the Sunday Times best place to live in 2023, is a characterful market town offering a good selection of shops and facilities including a local supermarket and Post Office, a family run butcher shop, greengrocer, florist, chemist, delicatessen, hairdressers, pub, a high-quality gift shop and ladies’ outfitters, cafes and restaurant, an excellent library, art gallery and book shop. Wadhurst also benefits from a very good local doctors, dentist practice and sports centre.There is a vibrant community with churches of various denominations and several clubs/societies to get involved with.
The surrounding countryside is designated as an Area of Outstanding Natural Beauty, with miles of rolling hills and woodland to explore. One of the most popular attractions being Bewl Water Reservoir and Bedgebury Pinetum, which are both easily accessible.
The town has a good primary school, secondary academy and Catholic preparatory school.
The lovely Spa town of Royal Tunbridge Wells is about six miles to the North-West, with its fabulous shopping and beautiful Regency style paved Pantiles area, theatres and various other leisure facilities.
There is a good local bus service serving Tunbridge Wells and Hawkhurst and from Wadhurst station, London Bridge and Hastings are both within an hour’s trip.
All mains services connected.
Council Tax Band: D.
Click to Enlarge
Wadhurst TN5 6RJ




