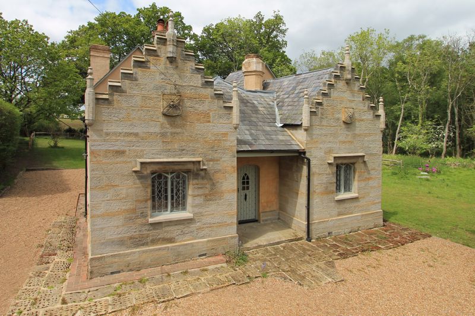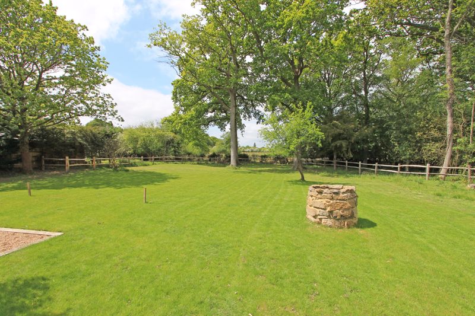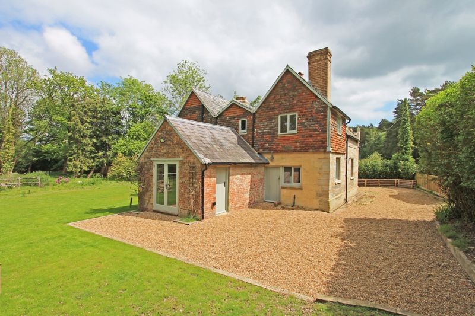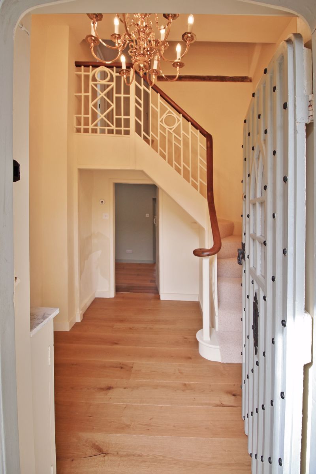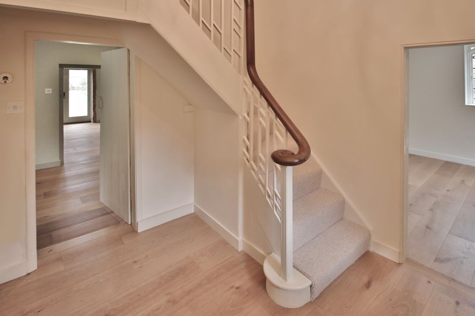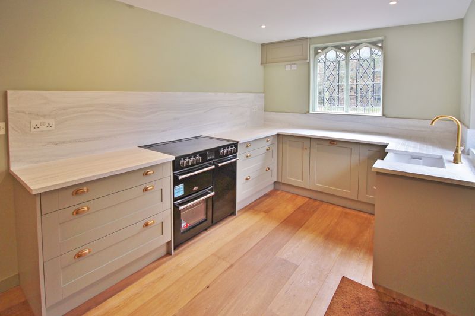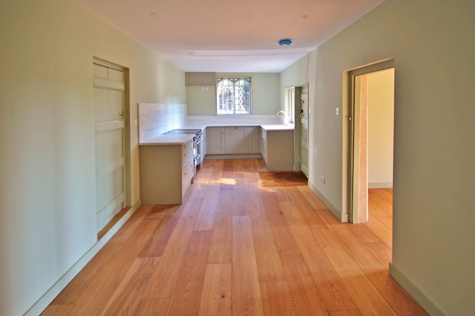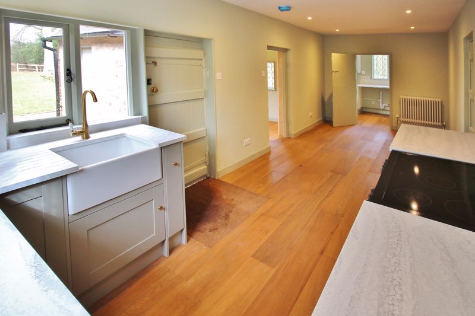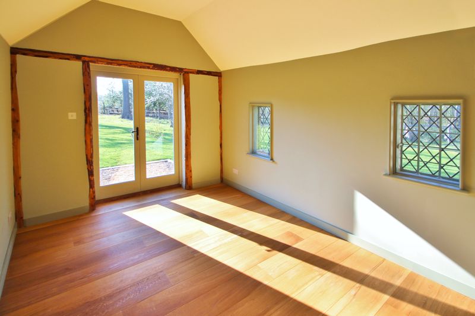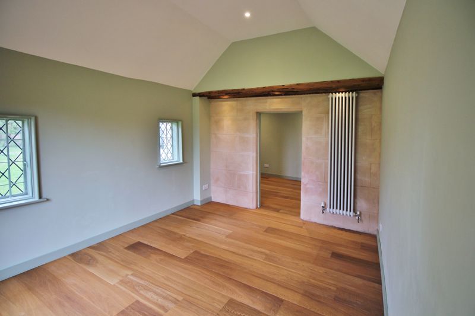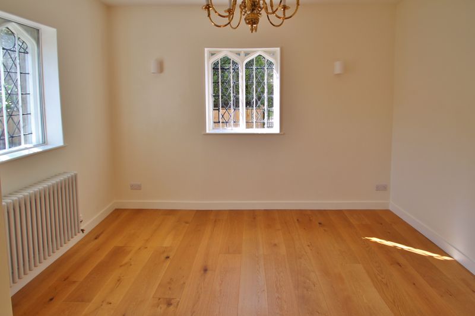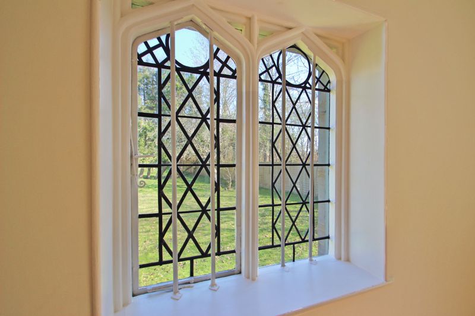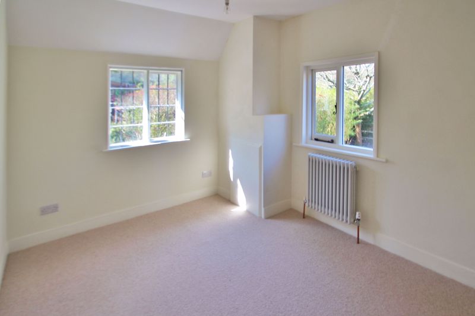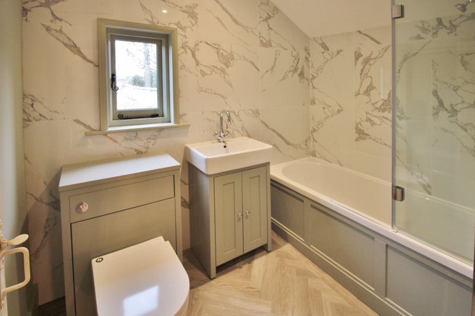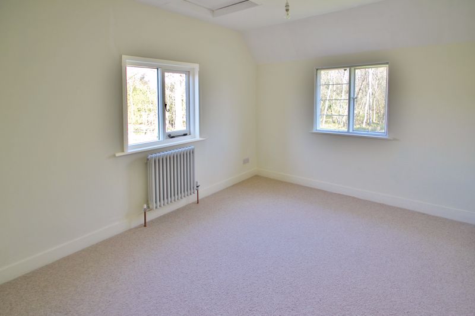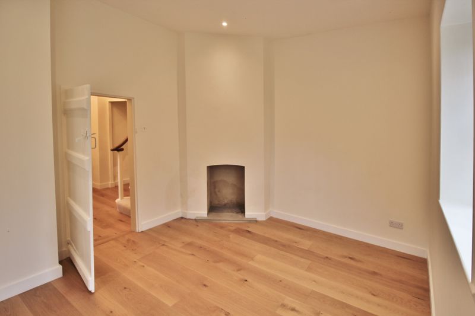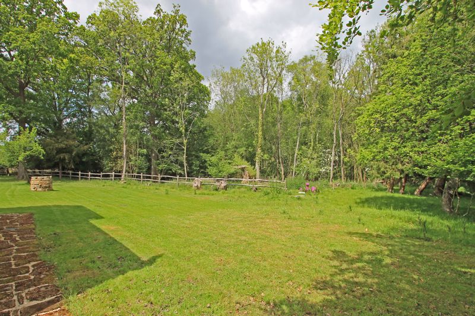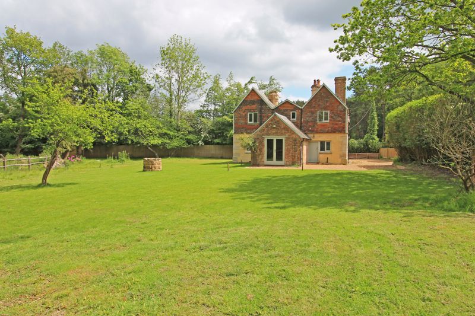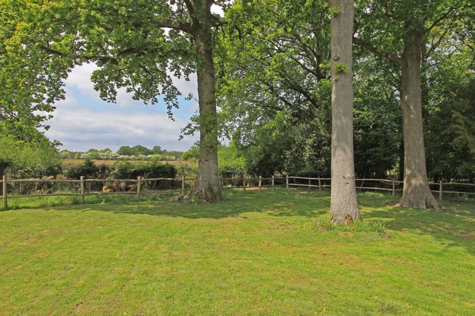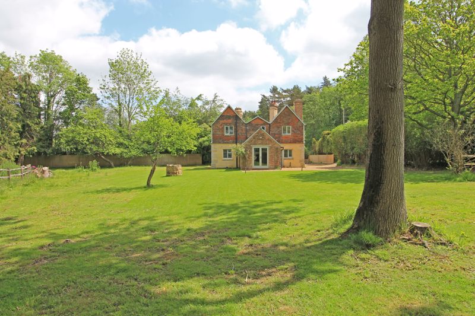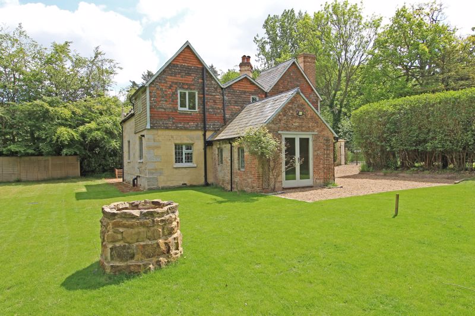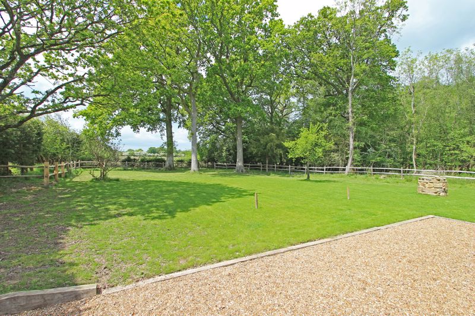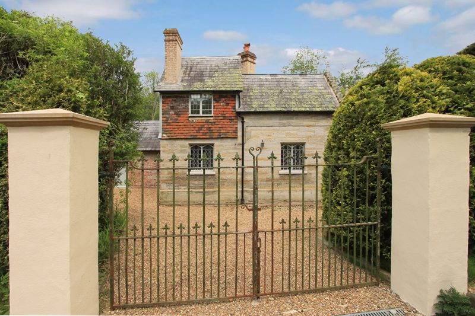Narrow Your Search...
Frant Road, Frant
Guide Price £700,000
Please enter your starting address in the form input below.
Please refresh the page if trying an alternate address.
- Sensational Grade II Listed former Nevill Estate Cottage
- Backing onto Eridge Park
- Completely Modernised & Beautifully Presented
- Planning Permission to Extend to the Rear
- Two Double Bedrooms
- Ground Floor Office/Guest Bedroom
- Sitting Room with Gothic-Arched Leaded Light Windows
- Kitchen/Dining Room & Separate Family Room
- Just over 1/4 Acre Garden
- No Chain
An absolutely sensational, fully refurbished, detached, Grade II listed, former Nevill Estate house with striking sandstone facade, with potential to extend to the rear (subject to reinstating previously approved plans), and accompanied by about a quarter of an acre of gardens that back onto fields and woodland forming part of the Eridge Park estate, all on the rural fringe of Tunbridge Wells. EPC: E. NO CHAIN.
Chase Farm House is a handsome Grade II listed Georgian house with imposing sandstone façade featuring stepped gables, stone spires, shield emblems and gothic arched lead light windows. The rear of the building is tile hung on the first floor with a brick extension, all under a slate roof. The property has been meticulously restored and refurbished by the current owners, whilst retaining its unique character and charm.
Works carried out include all new electrics, central heating, kitchen, bathroom suite, flooring, new and refurbished drop-latch doors, fresh decor, refurbished windows and roof, and a new private drainage system. Planning permission and listed building consent was obtained in 2017 (now lapsed) to extend the property to the rear, ref: WD/2017/2933.
The current accommodation is accessed via an original, studded wooden front door, recessed under a covered porch, which leads into a vaulted hallway, with an attractive banistered staircase to the first floor. Oak flooring.
The dual aspect sitting room features an open fireplace to one corner and Oak flooring.
Beyond the hallway is a fabulous open plan kitchen/dining room, featuring a continuation of the Oak flooring and a superb, fitted kitchen comprising a range of painted cupboards and drawers with marble worktops and splash backs, inset butler sink, integrated dishwasher and range stye cooker, space for a free-standing fridge/freezer and door to the rear garden.
Located off the kitchen/dining room is a vaulted double aspect family room, with French doors leading out to the rear garden, Oak flooring and some exposed beams.
Also located off the kitchen/dining room is the utility room, offering further cupboards along one wall with space for washing appliances, and also housing the wall mounted gas boiler. Through the utility room is a ground floor cloakroom with WC and washbasin.
Completing the ground floor accommodation is an office/third bedroom, effectively a mirror image of the front sitting room, with a dual aspect to front and side Oak flooring and an angled fireplace to one corner.
Upstairs, there is a small landing, with access to the roof void (not inspected), two bedrooms and the vaulted bathroom, comprising a modern suite with shower over a panelled bath with glass shower screen, WC with concealed cistern, and vanity unit. Heated towel rail, marble tiled walls and herringbone tiled floor.
The two double aspect bedrooms overlook the garden and fields beyond.
The property is accessed via a shared driveway off the main road, with wrought iron gates opening onto the private gravel parking area for Chase Farm House.
The gravel parking wraps around to the front of the house, where a paved pathway leads to the front door. There are retaining beds planted with hedging to the front and side.
The gardens amount to just over a quarter of an acre and are mainly laid to lawn with post and rail fenced borders and mature oak trees to the rear of the plot. There is a raised stone well in the grounds. A spur of land reaches out into a wooded area and this is where the drainage system is located. The garden and surrounding woodland and fields provide a delightful outlook and setting for the house.
Agents Note: The previously approved planning permission (Ref: WD/2017/2933) provided for a master bedroom, accessed via a secondary staircase from the new ground floor sitting room.
Chase Farm House is located between Frant and the south side of the vibrant spa town of Tunbridge Wells with its fabulous shopping and beautiful Regency style paved Pantiles area, a listed Georgian shopping arcade.
Frant is a wonderful village, offering a corner shop and post office, hair dressers, and two highly regarded pubs, plus a brilliant local primary school.
Nearby woodland, including Hargate Forest, Whitehill Wood and Broadwater Warren Nature Reserve offer lovely spaces for dog walking.
Tunbridge Wells offers a number of recreation facilities including a sports and leisure centre, multi screen cinema complex, theatres, golf courses and numerous thriving delicatessens, cafes and restaurants.
For commuters, Tunbridge Wells provides fast and frequent rail services with a typical journey time to London Charing Cross or Cannon Street, via London Bridge in under an hour.
There is an excellent choice of private and state schools, and two renowned grammar schools, one for girls and the other for boys, both of which lie on the north side of the town. Independent schools can be found in Tonbridge, Sevenoaks and Eastbourne.
The M25 (about 19 miles) can be accessed via the A21 to the north of the town centre, linking to the national motorway network, Channel Tunnel, Gatwick and Heathrow airports.
Mains services connected. Private drainage. Council Tax Band: E.
Click to Enlarge
Request A Viewing
Frant TN3 9HG



