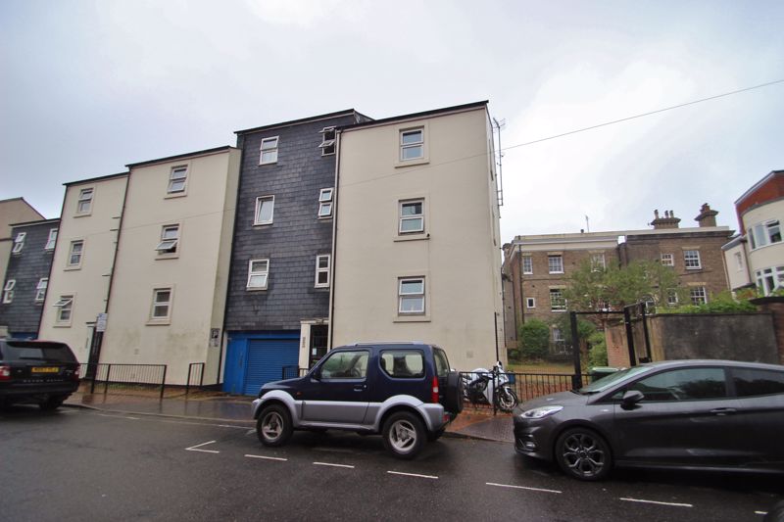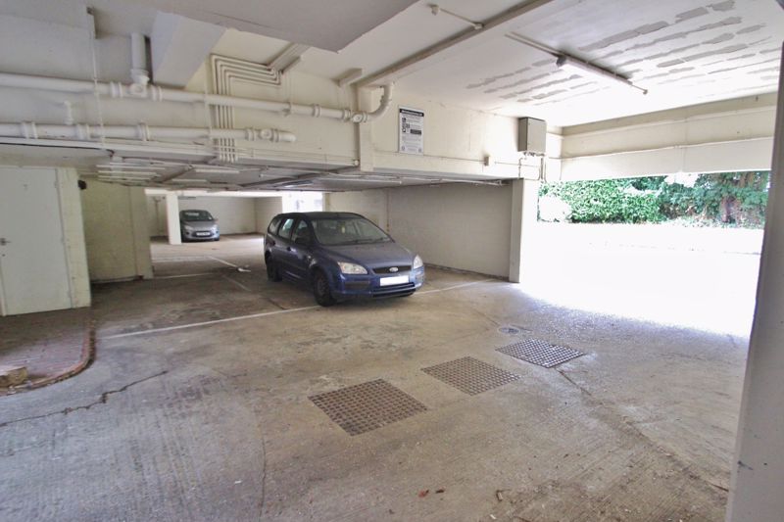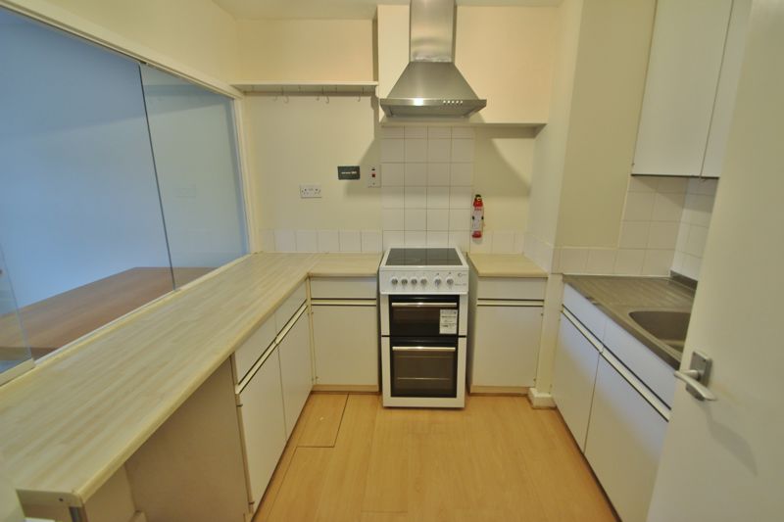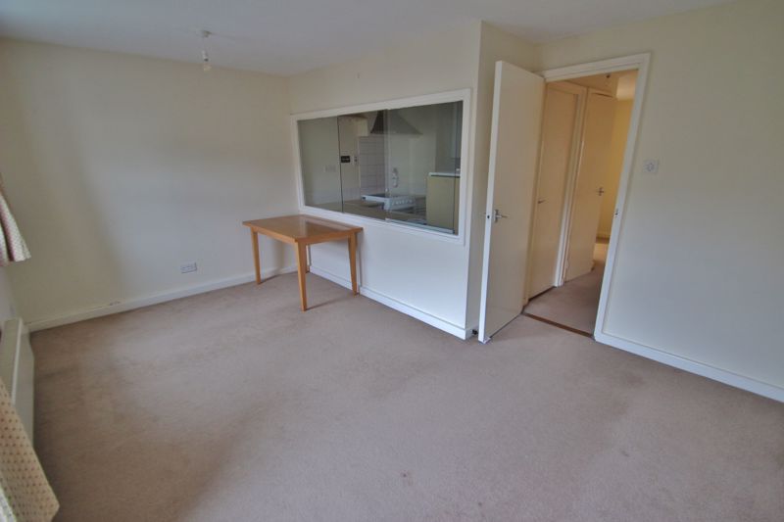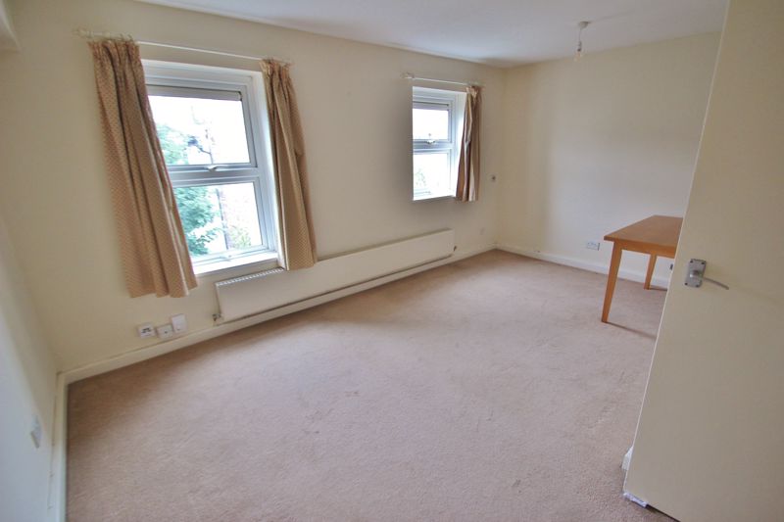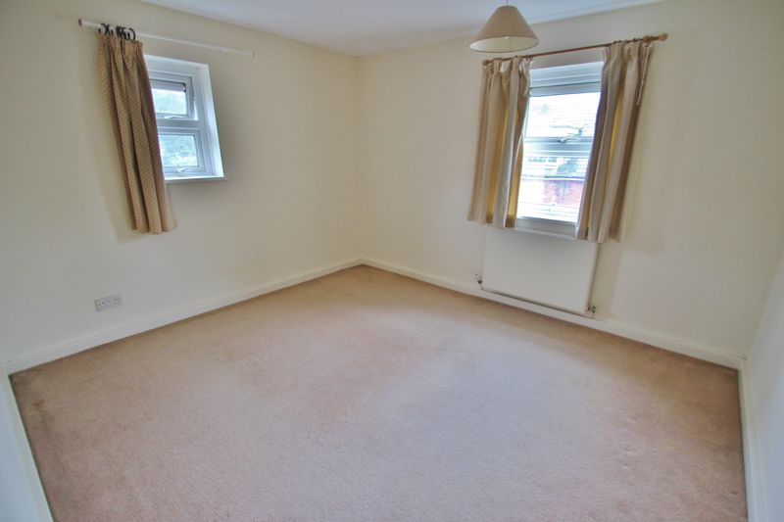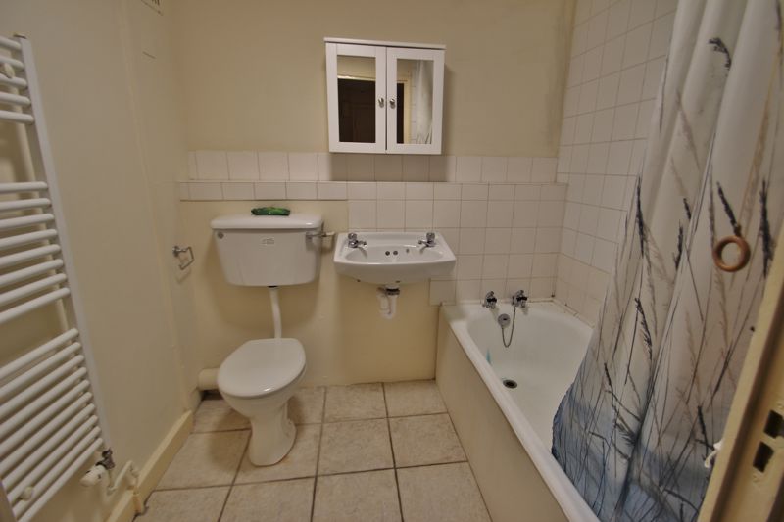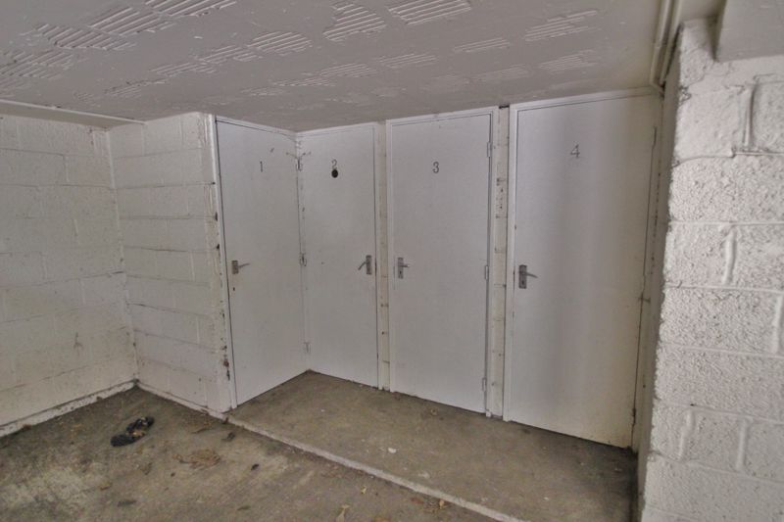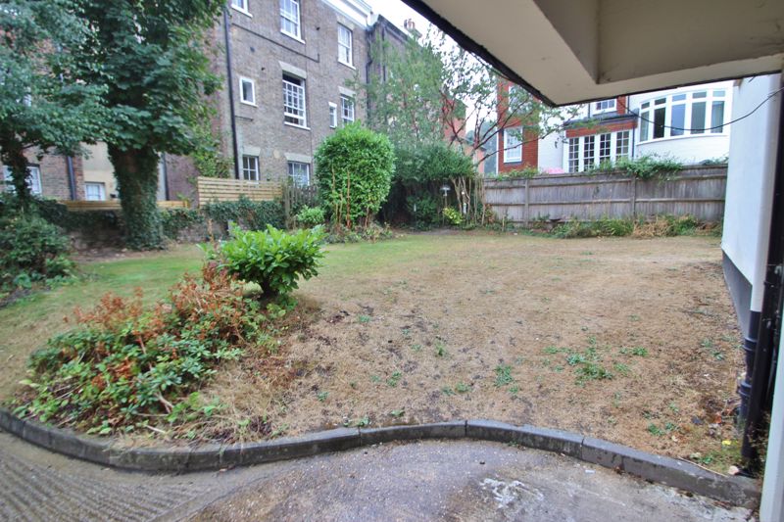Narrow Your Search...
Dudley Road, Tunbridge Wells
£165,000
Please enter your starting address in the form input below.
Please refresh the page if trying an alternate address.
- Top Floor Purpose Built Flat
- Double Bedroom
- Sitting/Dining Room
- Kitchen
- Bathroom
- Communal Gardens
- Underground Gated Car Parking & Lockable Store Room
- Easy Reach of the Town Centre & Station
- Ideal Investment or First Time Purchase
- No Chain
A top floor purpose built flat, with light and airy accommodation offering one double bedroom, bathroom, kitchen and reception room, plus a boiler room and a covered garage/parking with an additional storage room and communal gardens, all within yards of the Town Centre. NO CHAIN. EPC Rating C.
73 Dudley Road is a top floor one bedroom apartment in a modern purpose-built block within the centre of Tunbridge Wells. There is an under-ground gated garage/car park for the residents, and communal gardens to the rear.
One enters the building via a communal front door, leading to six apartments, with stairs leading to all floors with small landings and half landings.
The top floor provides access to 73, with a door to the entrance hall, providing access to all rooms. To the left is a door to the boiler/store room, complete with the central heating boiler, water tank and storage for bulky day to day items.
A further door leads into the reception room, complete with two windows to the rear and low level radiators. A partition wall with a sliding glass screen looks into the kitchen.
The kitchen door is off the hallway, and the kitchen provides an array of white cupboards and drawers, complete with a wood effect worktop with wood effect flooring. Integrated sink with drainer, and space for further appliances and tiled splash backs.
There is a small cupboard off the hall, housing the washing machine and slatted shelves above.
Adjacent is the bathroom, comprising a white suite of a panelled bath with a shower over and shower curtain, pedestal wash hand basin, WC, stone effect tiled floor and partly tiled walls plus a heated towel rail.
The bedroom is at the front of the property, with a window to front and small window to side and a radiator.
Within the parking area, there is a lockable storeroom, suitable for bikes and bulky items.
Outside, the communal areas are mainly laid to lawn, with some mature shrubs and fences around the borders, with an expanse of external parking at the rear or the property.
The property is located in the centre of Tunbridge Wells, a stones throw from The Common, and a few hundred yards from the Royal Victoria Shopping Centre, and a few hundred yards from the Station.
Shopping centres, including the High Street, Mount Pleasant and Royal Victoria Centre are easily accessible, and the town has Churches serving most denominations. Cinemas, Theatres, Libraries, Hospitals and large Industrial Estates are all within the town, as are several supermarkets, banks, post offices, dentists and doctors.
There are renowned schools serving all ages both in the state and private sector. Just outside Tunbridge Wells are various local attractions, including High Rocks, Bowles outdoor centre, Bewl Reservoir and Bedgebury Pinetum.
The coast is approximately 30 miles to the South, and London around 45 miles to the North. Gatwick Airport is around 35 miles distant, and the Channel Tunnel 50 miles. The mainline station serves London and the Coast, with regular services on the Charing Cross and Cannon Street line.
Material Information:
Council Tax Band A (rates are not expected to rise upon completion).
Mains Gas, electricity, water and sewerage.
The property is believed to be of block and timber construction with rendered and tiled elevations and a tiled roof. We are not aware of any safety issues or cladding issues. We are not aware of any asbestos at the property.
The property is located within a conservation area but not the AONB.
The title has restrictions and easements, we suggest you seek legal advice on the title.
According to the Government Flood Risk website, there is a very low risk of flooding.
Broadband coverage: we are informed that ultrafast broadband is available at the property.
There is mobile coverage from various networks.
We are not aware of any mining operations in the vicinity.
We are not aware of planning permission for new houses / extensions at any neighbouring properties.
The property does not have step free access.
Lease Information:
We are informed that there is a 125 year lease from 18 April 1988.
Lease Term Remaining: 89 years
Service Charges:
We are informed there is no regular contribution, it is as and when required. The share of the building insurance for 2022/23 was £64.51
Ground Rent:
£10.00 per annum
Click to Enlarge
Tunbridge Wells TN1 1LE




