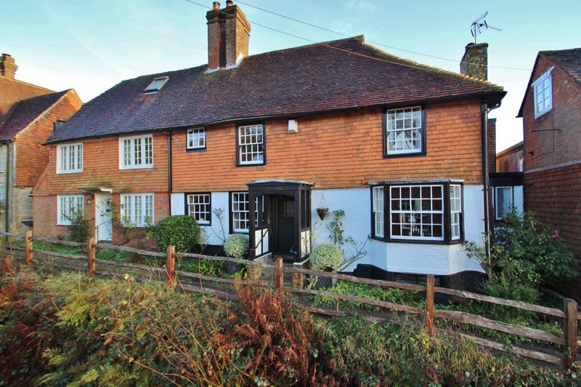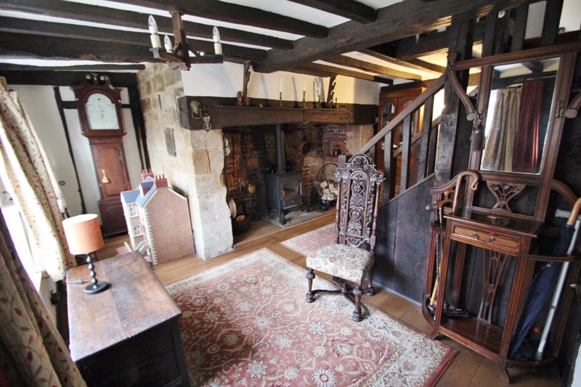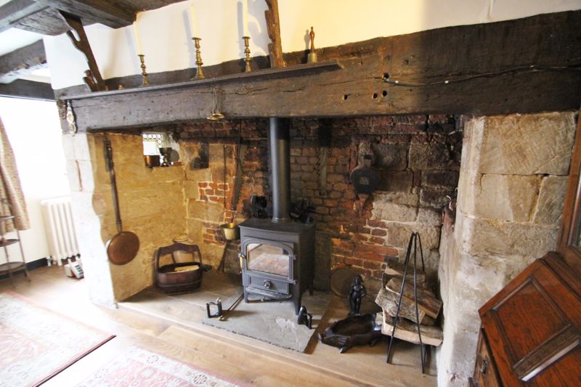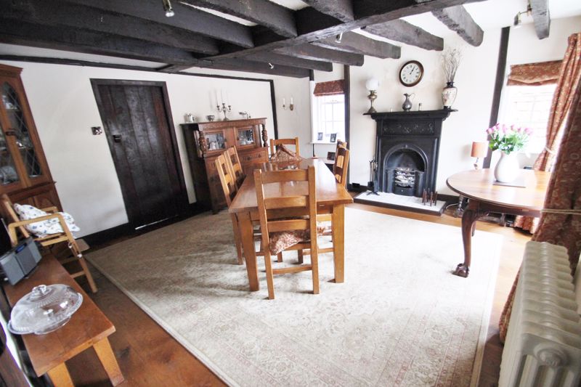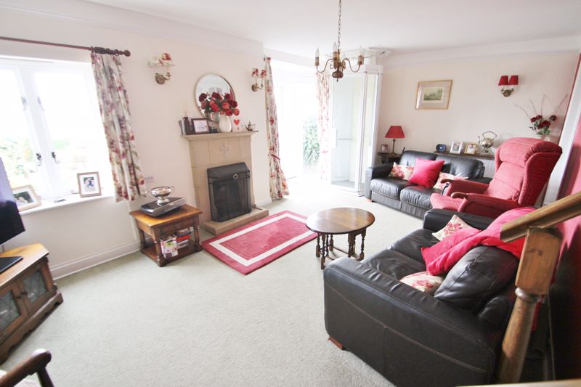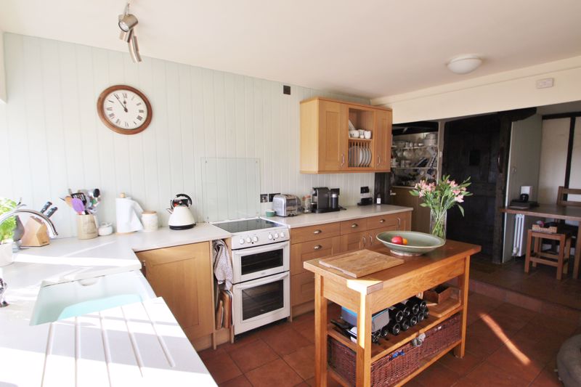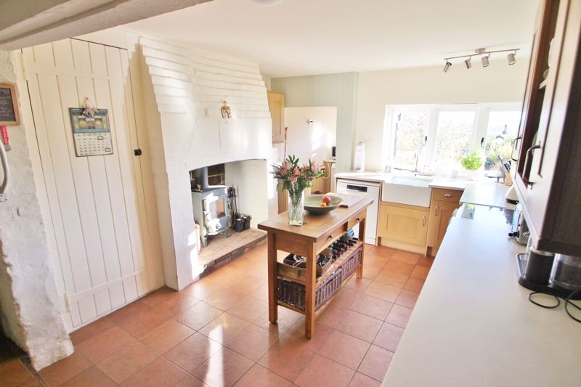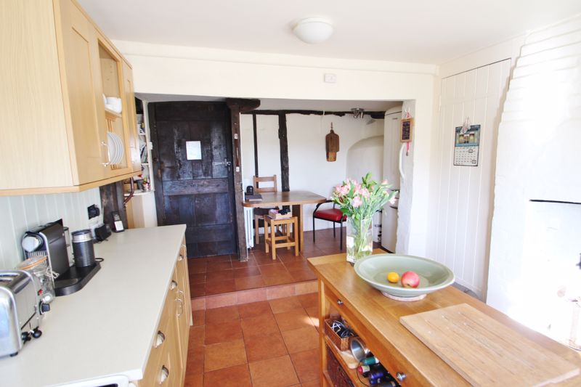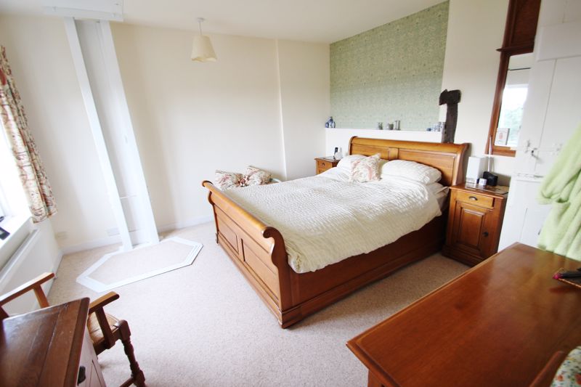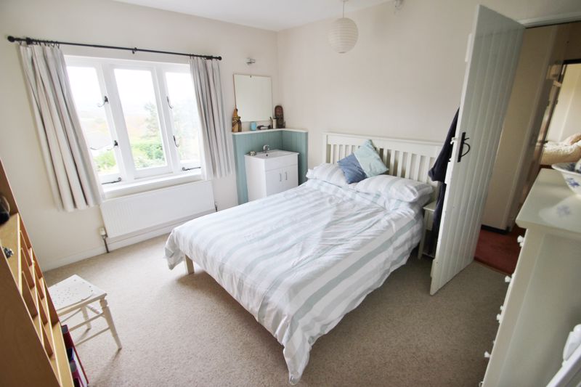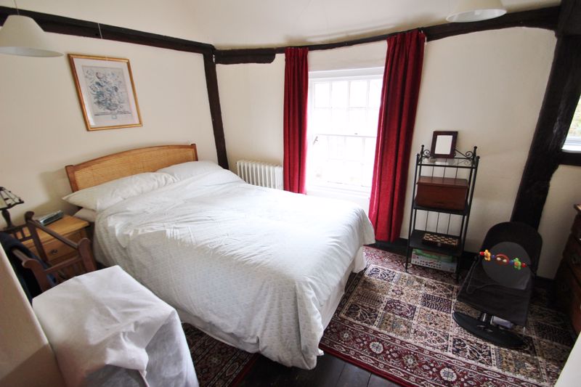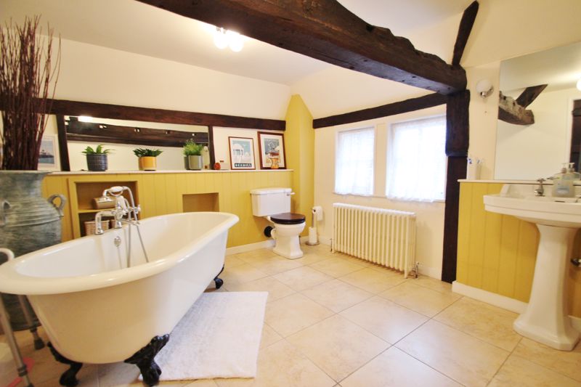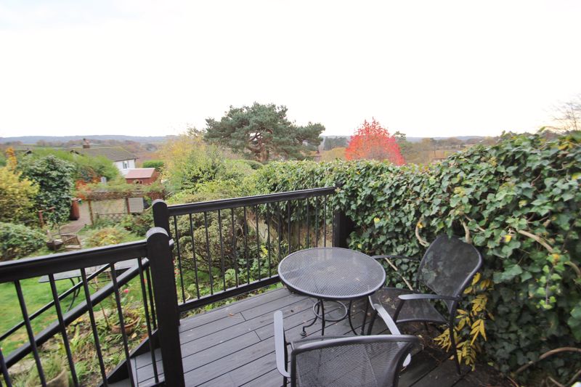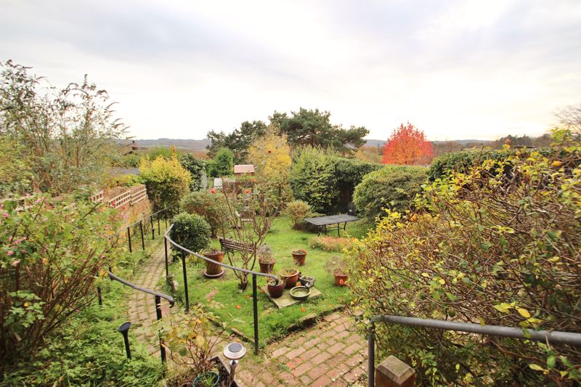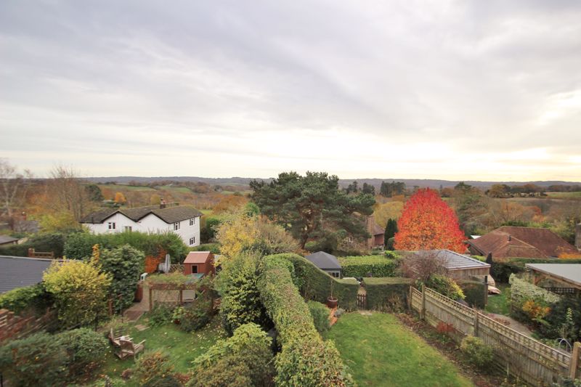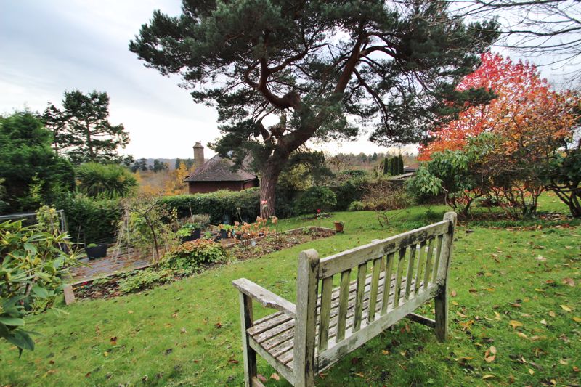Narrow Your Search...
West Street, Mayfield
£899,950
Please enter your starting address in the form input below.
Please refresh the page if trying an alternate address.
- Grade II Listed former pub
- 5 bedroom family home
- 3 reception rooms
- 2 bathrooms
- South facing garden
- Fantastic views across Rother Valley
- Inglenook fireplaces
- Exposed beams and timbers
- Gated parking
- Good ceiling heights
A sensational, spacious and cleverly adapted, Grade II listed former pub, now a wonderful family house enjoying sensational views across the Rother Valley to the south, comprising 5 bedrooms, 2 bathrooms, 3 reception rooms and kitchen, private off-road parking and south facing gardens. VENDOR SUITED EPC Rating: D
One enters via a covered porch into the beautifully beamed reception hall with polished wooden flooring and a large sandstone and brick inglenook fireplace with a large oak bressumer beam and a wood burner. Dog leg stairs lead to the first floor, timbered walls and ceilings.
A door leads to the former pub reception area now forming a bay windowed dining room with sash bay window to front a two crittle windows to side with an open cast iron fireplace with a tiled hearth, timbered ceiling, timbered walls, and floor. Two thumb latch doors and cast iron radiators.
A second door leads back to the central hallway complete with wood panelled walls, wooden flooring and a door to a ground floor study with double doors to the sitting room and a window to front, with a lovely display window showing lathe and plaster of the original house.
There is a useful adjacent cloakroom comprising WC and basin.
The sitting room is accessed off the central hallway and the study with two steps down and has fantastic views over the Rother Valley to the rear and the rear garden. There are double glazed French doors in a bay window to a raised area of composite decking making the most of the views, a further double glazed window to rear and a stone open fireplace with stone hearth.
The kitchen/breakfast room is also accessed off the reception hall, with thumb latch door, windows and a door to the rear garden, comprising a range of wood effect units beneath white quartz worktops, with inset Butler sink, space for a cooker, fridge/freezer and dishwasher, recessed larder area, stained glass windows plus shelving. A dining area situated in one corner above the original internal staircase to the basement, and has the feature of the old bread oven linked to the hallway inglenook.
There is a further off-shoot at the rear, forming a rear lobby/utility room with the rear door to the garden, space for a washing machine and window to rear. There is a lovely old thumb latch door to the hall, timbered ceilings and walls, tiled flooring and a fireplace with a wood burner.
Stairs lead up to the first floor landing with impressive beams on display and access to all the bedrooms. The main bedroom is at the rear of the property making the most of the views with a double glazed window to rear and a door to an ensuite shower room, also with a double glazed window to rear, comprising a tiled walk-in shower, basin a top of vanity unit and WC, part panel walls and a further door back to the landing.
Bedroom two is also at the rear of the property making the most of the views with a double glazed window to rear, fitted wardrobe and a sink to one corner.
Bedroom three is at the front of the property with a sash window to front, crittle window to side both with an aspect across West Street, wide original Oak floorboards and good sized ceiling heights and a sink to one corner.
The main family bathroom is a lovely sized room with a low beam across the center of the room but otherwise good ceiling heights. There is a roll-top bath within the main part of the bathroom, plus a WC and basin to the sides, cast iron radiators, attractive storage recesses within the part panelled walls and a window to side.
Bedroom four is a charming room with a sash window to front, further window to front, lovely old floorboards, a feature fireplace and fitted cupboard to one side. Bedroom five is a single room with beams, thumb latch door with a Velux window to side.
In the Attic, which can be accessed via a drop down ladder, there is a large open space suitable for ample storage with a Velux window to rear which opens onto a flat roof space. It is all insulated and illuminated.
The cellar is extensive, as one would expect from a former public house, with an external door and stairwell from the rear garden, as well as an internal staircase from the kitchen (now covered over). There are three rooms within the cellar, housing the boiler, electrical units and generally providing some excellent storage for non-perishable items, as well as logs.
Outside, to the front is a small area of garden along the front walls, adjoining the walkway at the front.
To the rear is a lovely south facing garden which enjoys and makes the most of the superb views across the open rolling countryside of the Rother Valley to the rear. Brick steps from the rear door lead to brick pathways leading to the composite decking area by the sitting room, the cellar and the parking area.
The rear garden is initially arranged as a series of leveled lawn areas with flower bed borders mature shrubs and plants, accessed via the sweeping brick pathway and some steps, with a larger area of garden beyond the parking area, dedicated to some raised vegetable patches, a greenhouse, mature Fir tree, Magnolia and Liquid Ambar.
The brick block parking area is gated and accessed from an off-shoot of St Mary’s in the Field, in turn accessed from South Street.
The house occupies a convenient location, close proximity to the beautiful 16th Century High Street, with amenities that can provide for most day-to-day needs, including a small supermarket with post office, butcher, baker, pharmacy, florist, greengrocers and deli as well as GP surgery, dentist and hairdressers. There are also a couple of cafes and Period Inns, including the renowned Middle House Hotel. There are pretty churches of various denominations, a flourishing primary school and the well-regarded Mayfield School secondary school.
For more comprehensive facilities Tunbridge Wells is 9 miles to the north. Railway stations can be found at Wadhurst (5 miles), Crowborough (6 miles), and Tunbridge Wells. These provide a fast and regular service to London Charing Cross, London Bridge and Canon Street. There is a regular bus service to Tunbridge Wells and Eastbourne. The area provides an excellent selection of both state and private schools.
Nearby leisure facilities include tennis, bowls, numerous golf clubs, sailing on Bewl Water and at the coast. The area is criss-crossed with many beautiful walks through the Area of Outstanding Natural Beauty.
Viewings are only by prior appointment.
Material Information:
There is mains gas fired central heating, and mains water, drainage and electricity connected.
Superfast broadband is available, and there is EE & O2 mobile overage at the property.
Council tax Band F (with no suggested changes upon completion).
There is a very low risk of flooding.
The house is believed to be built in brick, stone and timber, with tile hung upper elevations.
The title deeds show restrictive covenants,
but some easements are recorded.
The lift currently in the property will be removed at the vendors’ expense.
Click to Enlarge
Mayfield TN20 6DR




