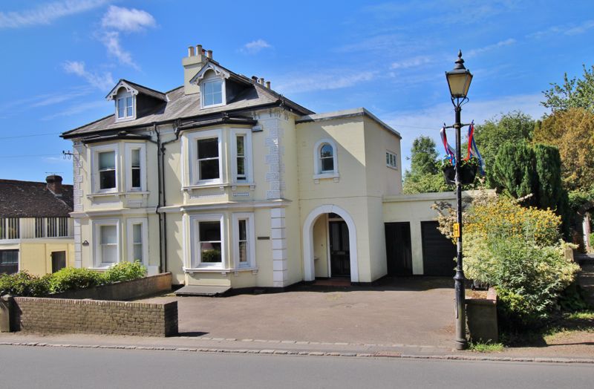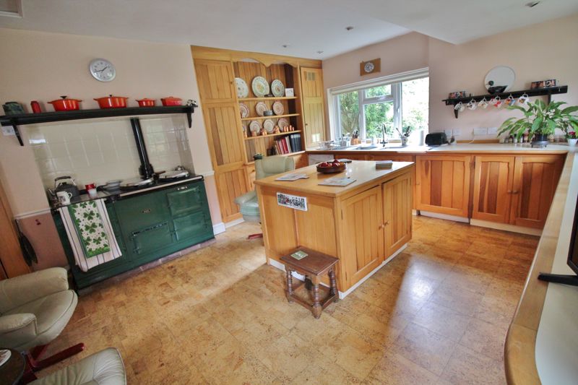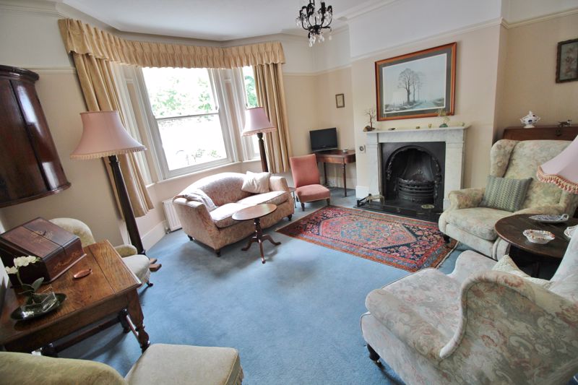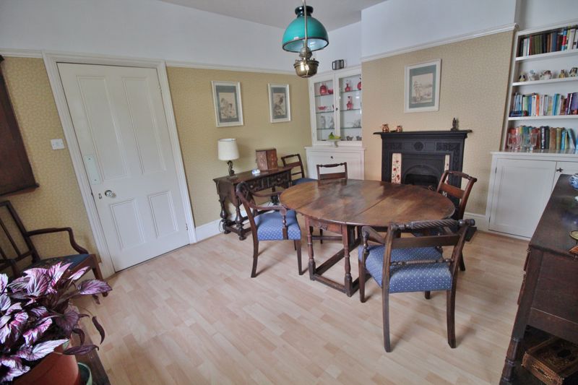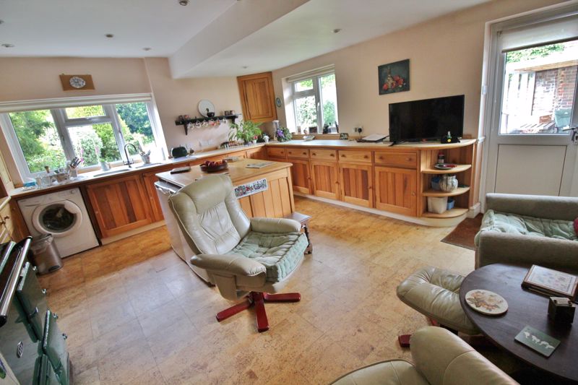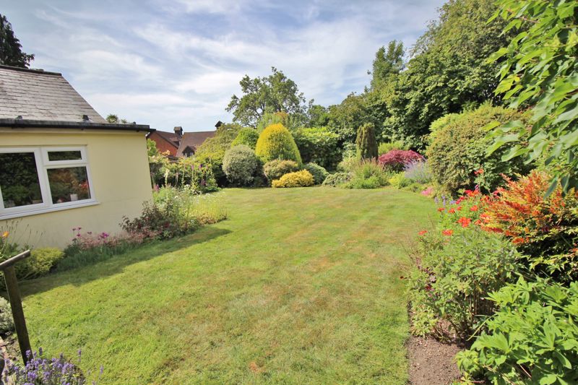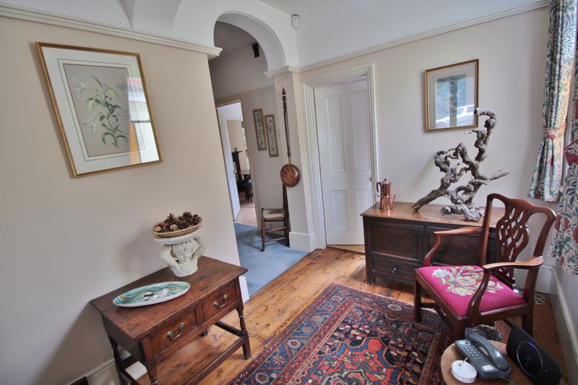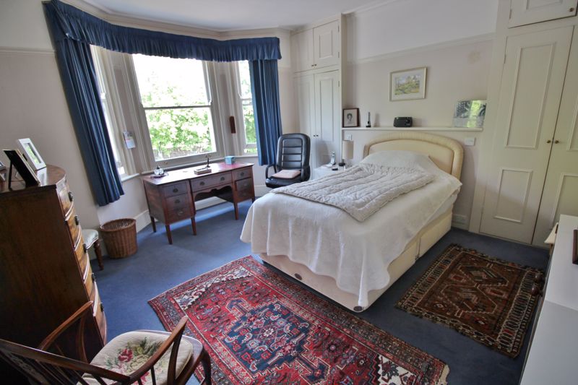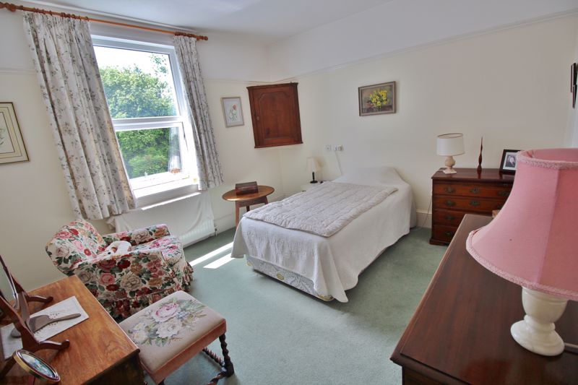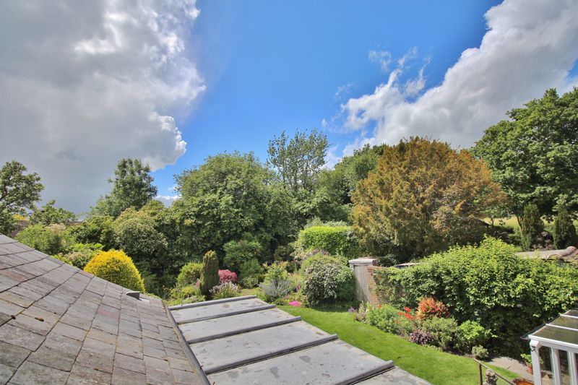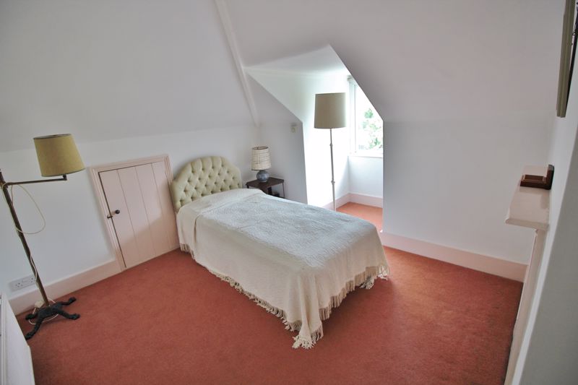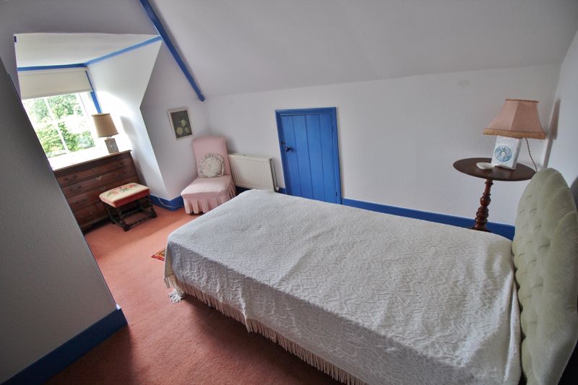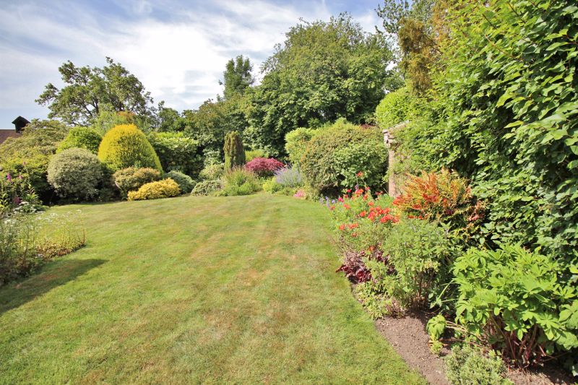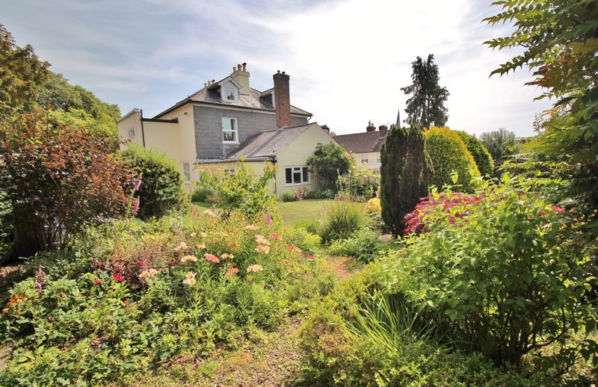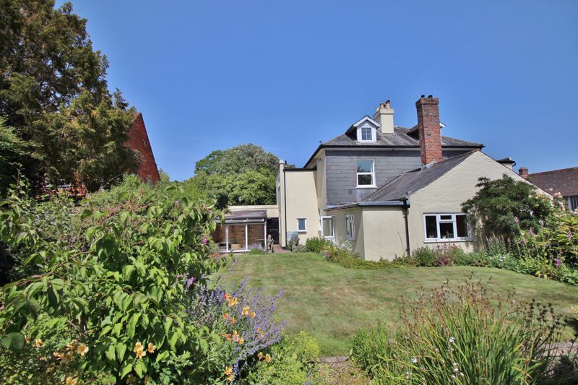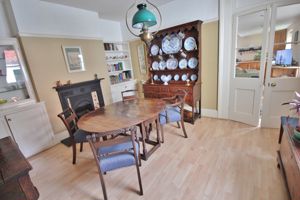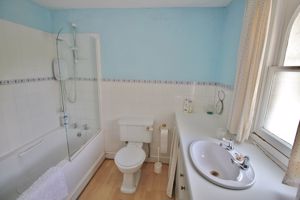Narrow Your Search...
High Street, Wadhurst
Offers in Excess of £725,000
Please enter your starting address in the form input below.
Please refresh the page if trying an alternate address.
- A grand and substantial four bedroom Victorian Villa style house
- Positioned in the heart of the sought after village of Wadhurst
- High ceilings and bay sash windows
- Attractive private enclosed garden
- Garage and ample off road parking
- Mainline Railway Station approximately one mile
- In need of modernisation with scope to extend (STPP)
- No onward chain
- VIEWING HIGHLY RECOMMENDED
Enjoying a central village location this rather grand and substantial Victorian Villa style semi-detached family house offers bright and spacious accommodation, comprising four bedrooms (one with en-suite) plus a family bathroom, living room, dining room, kitchen/breakfast room, cloakroom, large cellar, single garage, driveway providing ample off road parking and attractive private enclosed garden.
In need of modernisation with scope to extend (STPP). EPC Rating: E.
Dating back to the late 1800s Mulberry house has many endearing features including ornate fireplaces, high sweeping ceilings and large bay sash windows.
The accommodation is spaciously spread across three floors and enjoys an abundance of natural light. The property also benefits from gas central heating, double-glazed windows and a sizeable cellar.
Mulberry has a private driveway with a low level wall border and enclosed arched porch leading to front door. To the side is gated access to the rear garden and an up and over door to garage.
Inside, the bright and generous entrance hall includes wood flooring, patterned stained window to side, door off to cloakroom and arched opening to hallway accessing the living room, dining room and cellar with a staircase to the first floor landing.
The elegant, bright and spacious living room comprises a large front bay with sash windows, fireplace with decorative marble surround and hearth.
The light and airy dining room includes a fireplace with decorative surround on a tiled hearth, built in display and base cupboards, wood effect flooring, window to side and double part glazed doors through to kitchen/breakfast room.
The dual aspect kitchen/breakfast room is exceptionally bright and a generous size with an array of wall and base cupboards, Aga with tiled splashback, an island, sink with drainer, worktops, inset lighting, space for washing machine, fridge and freezer and door to side terrace and garden.
The first floor comprises two double bedrooms (master with en-suite) and a family bathroom.
The master bedroom is a splendid and generous sized room with a large bay and sash window to front aspect, built in wardrobes and door through to en-suite with panelled bath and shower attachment over, part tiled walls, WC, vanity cupboards with wash basin atop, wood effect flooring and sash window to front. Bedroom two is also a large double with built in wardrobes and a sash window overlooking the pretty rear garden.
The family bathroom includes panelled bath with shower attachment over, part tiled walls, vanity units with wash basin atop, WC and windows to side.
The second floor includes two double bedrooms both with eaves storage and windows with views.
Mulberry enjoys a very pretty and secluded rear garden which is mainly laid to lawn with a variety of established shrubs and vibrant flower bed borders. There is also a brick shed and a terraced area with door to store room/garage. From the terrace there is gated access to the front and doors to kitchen/breakfast room.
Location:
The property is located in the High Street in Wadhurst which is a very pretty and characterful
village with a pretty, predominantly Period High Street in an Area of Outstanding Natural Beauty which has much to offer.
Wadhurst also offers Churches of various denominations within a good and strong community.
From a social point of view there are many choices to be made from Period Inns, Gastro Pubs, Restaurants, Cafes, an Art Gallery and many other Societies and Clubs.
From a shopping perspective there is a very good local supermarket and Post Office, a family run Butchers, Florist, Chemist, Delicatessen, Greengrocer, Hairdresser, a high quality gift shop and ladies outfitters, an excellent Library and Book shop. Wadhurst also benefits from a very good local Doctors and Dentist Practice.
There is an excellent choice of education and care from Nurseries and Primary Schools through to Secondary schools, for both boys and girls, in the private and state sector. Nearby leisure facilities include tennis, an excellent children’s playground and a Community Sports Centre.
There is also great access to an abundance of footpaths to fields, woods and Bewl Reservoir.
Approximately six miles North of Wadhurst is the lovely Spa town of Royal Tunbridge Wells, with its fabulous shopping and beautiful Regency style paved Pantiles area, Theatres and various other leisure facilities. This town also has very high achieving grammar schools.
Railway stations can be found at Wadhurst (1.5 miles), Stonegate (2.5 miles), and Tunbridge Wells (10 miles). These provide a fast and regular service to London Charing Cross, London Bridge and Cannon Street.
A regular bus service operates to Tunbridge Wells. Also, within 45 minutes of Wadhurst there is the Coast with all that it has to offer.
All mains services connected.
Council Tax Band: F.
Click to Enlarge
Wadhurst TN5 6AJ




