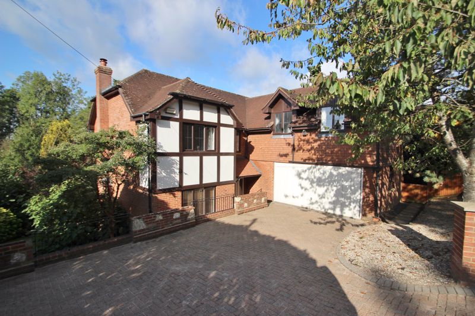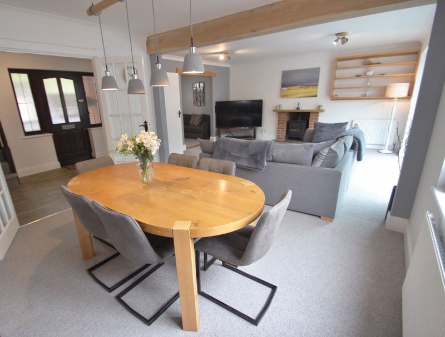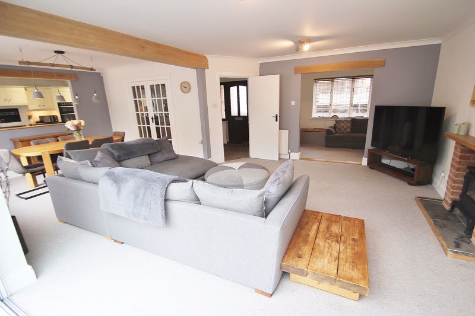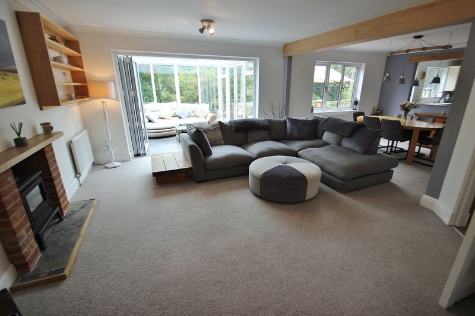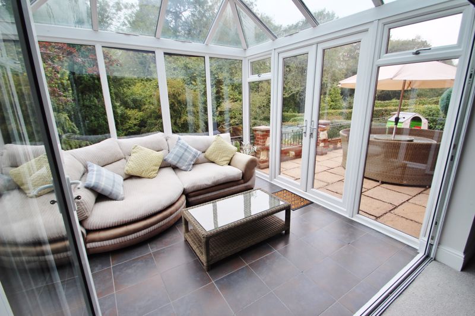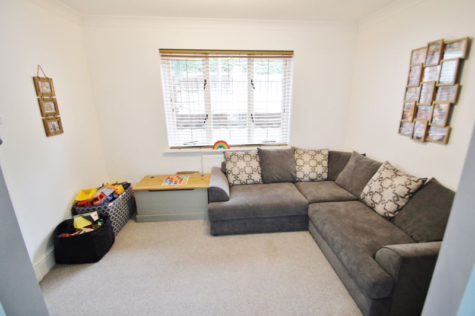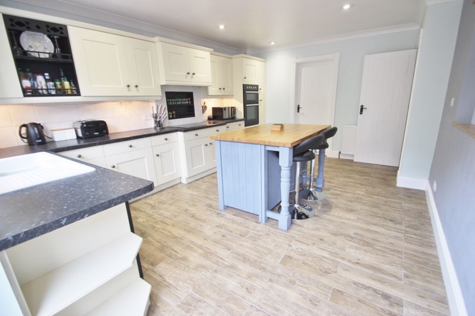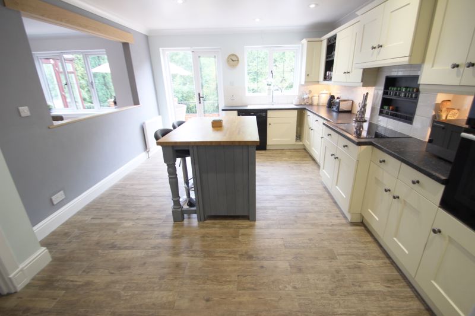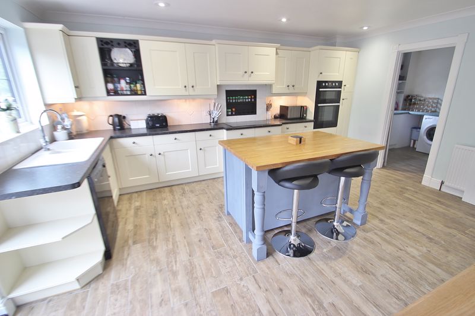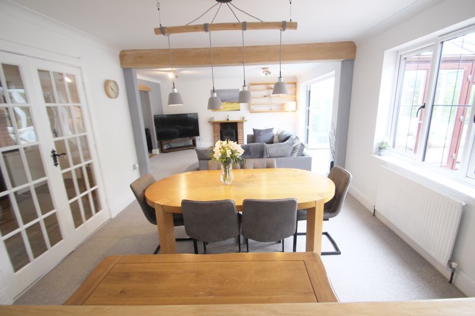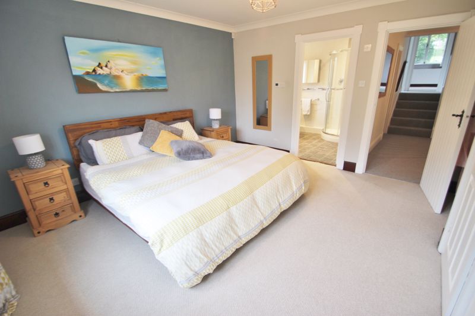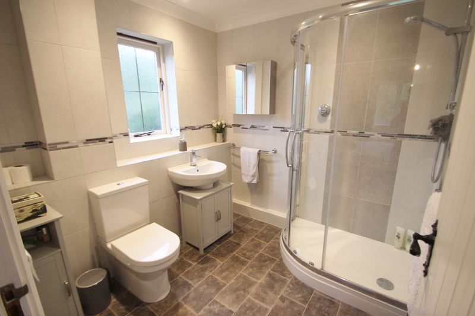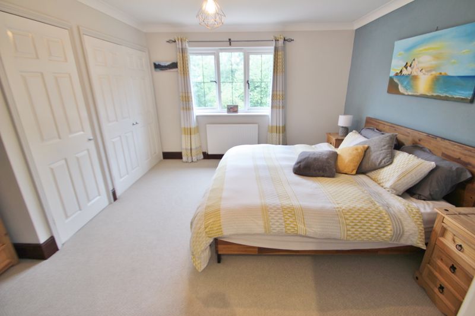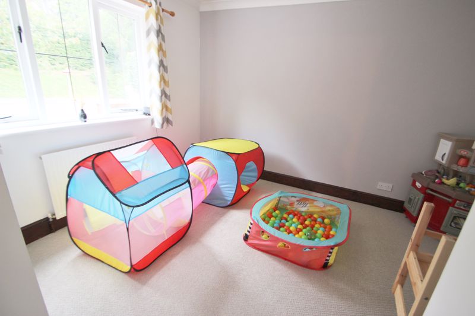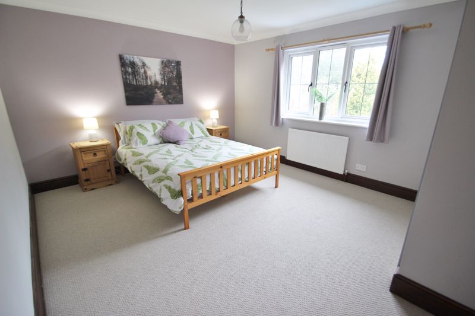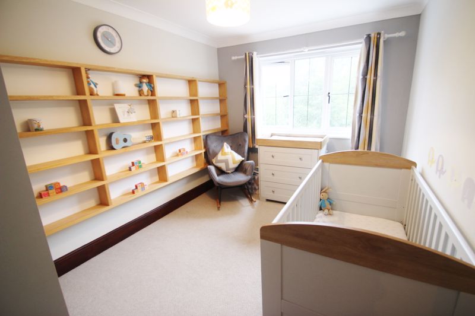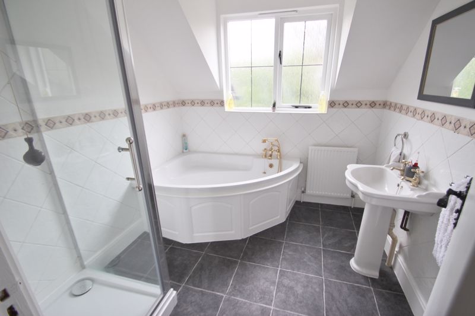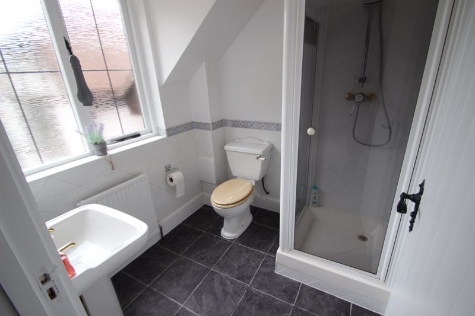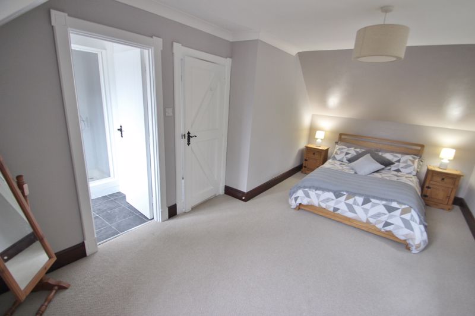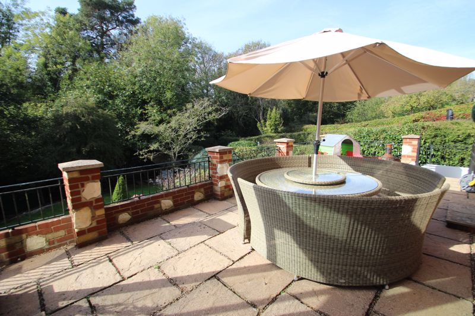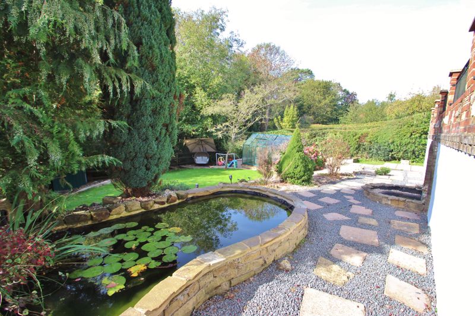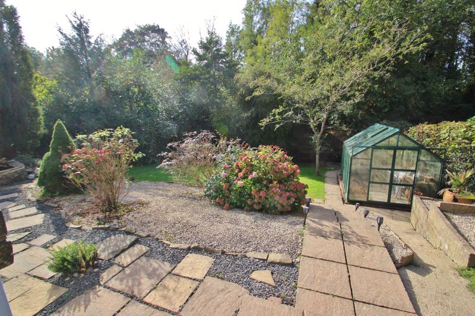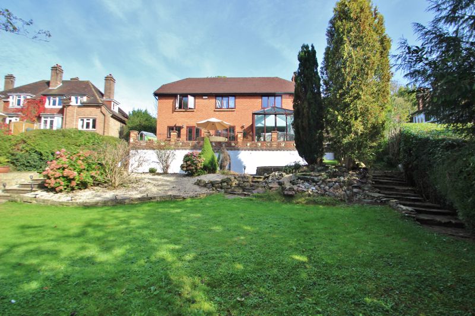Narrow Your Search...
Stone Cross Road, Mayfield
£850,000
Please enter your starting address in the form input below.
Please refresh the page if trying an alternate address.
- Spacious Detached House
- Five Bedrooms
- Open Plan Living Spaces
- Large Kitchen with a Separate Utility Room
- Study/Playroom
- Master bedroom with en-suite shower room
- Guest bedroom with en-suite
- Family bathroom
- West Facing Garden, open to the south
- Ample Parking with Double Garage
- Walking distance to Mayfield
- Extensive Gardens surrounding the property of approx 1/3 acre
A spacious, detached family home of over 2,500 sq.ft, comprising open accommodation to include open plan sitting room/dining room/sun room, kitchen/breakfast room, study/play room, large hallway, cloakroom, utility, master bedroom and en-suite, guest bedroom and en-suite, family bathroom, open landing and cloakroom, ample parking with double garage and generous gardens of approximately 1/3 of an acre. EPC Rating: C.
The Vines is an individually designed, detached family house constructed in 1996. It offers spacious well-planned and well-presented accommodation that includes open plan main reception area, to incorporate a sitting room, dining room, sun room, plus openings to the kitchen and study/play room. The accommodation is well decorated throughout, and enjoys new flooring and carpets, updated double glazing across the rear elevation, a burglar alarm system and gas central heating.
One approaches via steps down from the brick paved driveway to the entrance hall with dog-leg stairs to the first floor with a large under stairs cupboard and cloakroom, comprising wash hand basin, W.C., tiled splash back.
On the opposite side of the hall is a study with a window to front and an opening to the main reception area. This main reception area runs across the rear back of the house, forming a fabulous open plan sitting/dining room, originally two rooms, this large space enjoys a fireplace housing a gas fired wood burner with an oak bressumer, windows to rear and opening to the conservatory, with tiled flooring and windows and doors to the rear garden and raised terrace.
There is also a waist high opening to the kitchen/breakfast room, also accessed via a door from the entrance hall, comprising attractive array of fitted cream cupboards and drawers to mainly one wall, and grey central island/breakfast bar. The units have a granite effect work top with an inset one and a half bowl sink unit, plus integrated five ring halogen hob, extractor fan and chest level electric oven with separate grill, under counter fridge and dishwasher, tiled floor and splash backs, window and French doors to terrace and rear garden with a great view of the garden.
Off the kitchen is a utility room, with stainless steel sink unit, work surfaces, wall mounted central heating boiler and window to side.
The first floor landing provides access to the master bedroom with window to rear, enjoying views over the garden, fitted wardrobes and door to the en-suite bathroom, comprising a corner shower with an Aqualisa start/stop system, wash hand basin, W.C., window to side and extractor.
There is a guest bedroom with windows to front and side and door to an en-suite shower room comprising a power shower, wash hand basin and W.C., window to side and extractor unit.
There are three further bedrooms and a family bathroom comprising a corner bath, wash hand basin, separate shower cubicle and extractor unit, plus an adjacent cloakroom, comprising a W.C. and wash hand basin.
Outside, to the front of the house is an area of brick paved driveway, providing parking for at least four vehicles and access to the integral double garage with light and power and window to side, plus a cold-water tap.
Extensive gardens surround the property with an excellent, elevated, west facing, paved sun terrace to the rear of the house, complete with balustrade, taps and power points. The garden is well stocked with mature trees and shrubs, a greenhouse and an ornamental fish pond. The property backs on to a wooded area formerly the banking to the now disused Cuckoo Railway Line.
The house is situated approximately 0.3 miles from the 16th Century beauty of Mayfield High Street.
Facilities in the village include a small supermarket, post office, butcher, baker, pharmacy, florist and deli as well as GP surgery, dentist and hairdressers. There are also a couple of cafes and Period Inns, including the renowned Middle House Hotel and The Rose and Crown Pub.
There are pretty churches of various denominations, a flourishing primary school and the well-regarded Mayfield School secondary school. For more comprehensive facilities Tunbridge Wells in 9 miles to the north.
Railway stations can be found at Wadhurst (5 miles), Crowborough (6 miles), and Tunbridge Wells. These provide a fast and regular service to London Charing Cross, London Bridge and Canon Street. There is a regular bus service to Tunbridge Wells and Eastbourne.
The area provides an excellent selection of both state and private schools. Nearby leisure facilities include tennis, bowls, numerous golf clubs, outdoor activities at Bedgebury, sailing on Bewl Water and at the coast. The area is criss-crossed with many beautiful walks through the Area of Outstanding Natural Beauty.
All mains services connected.
Council Tax Band: G
Click to Enlarge
Mayfield TN20 6EJ




