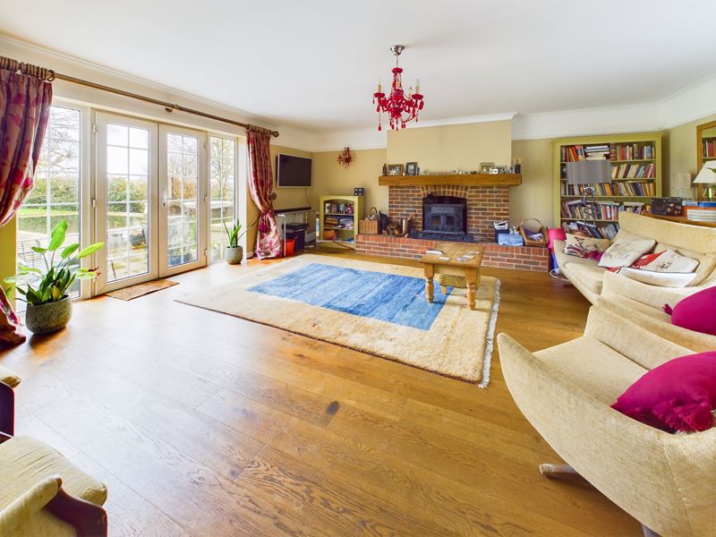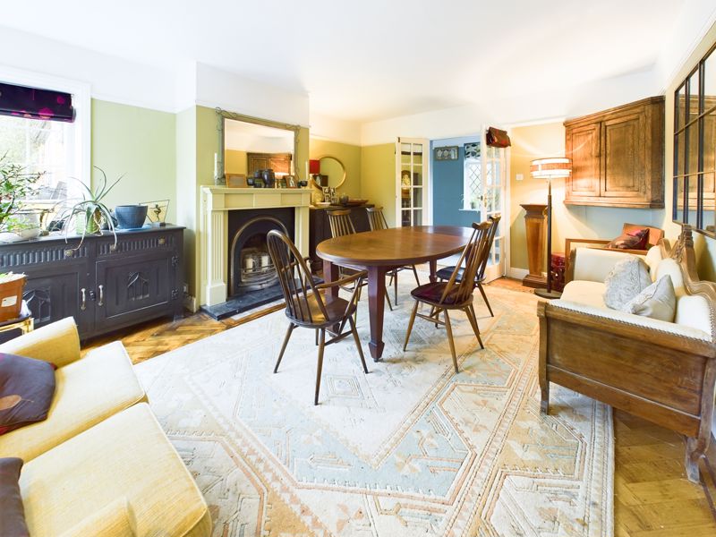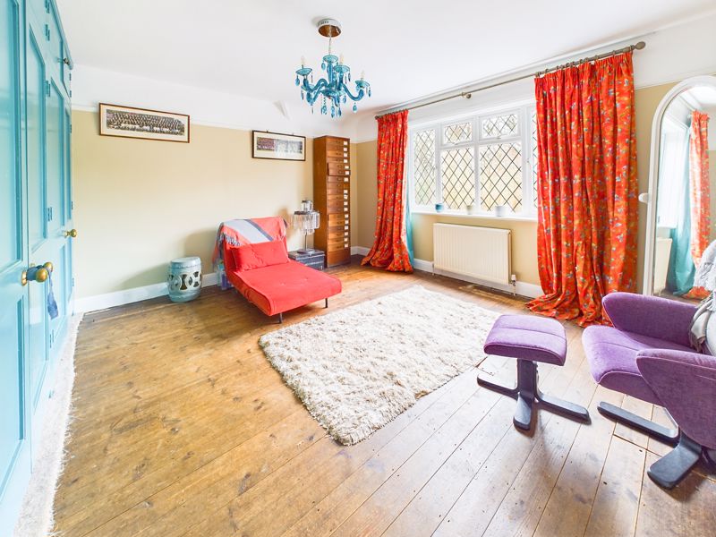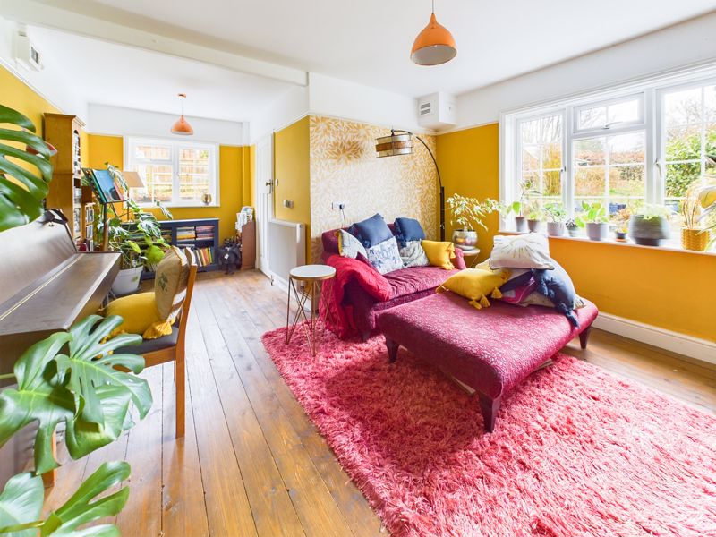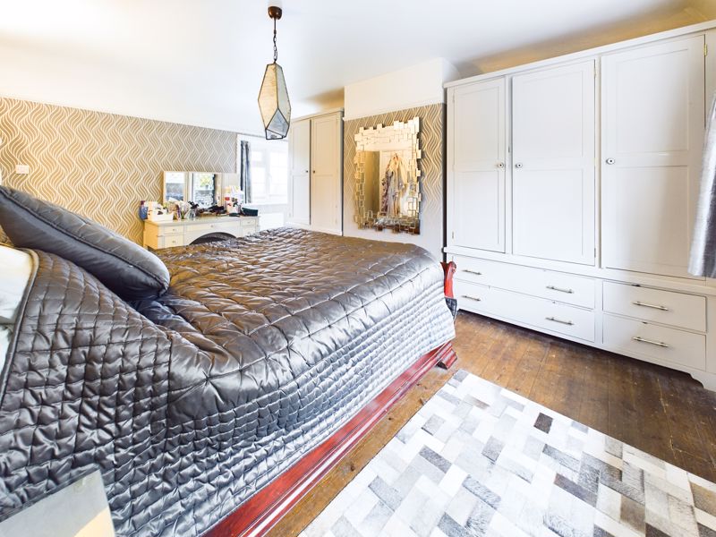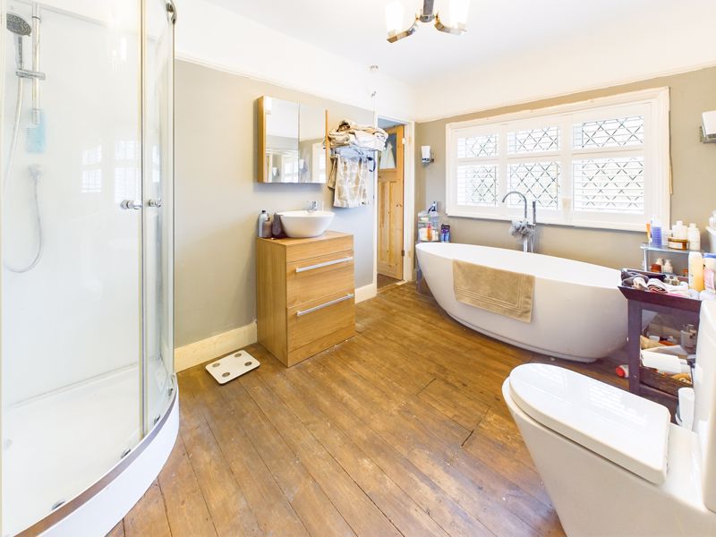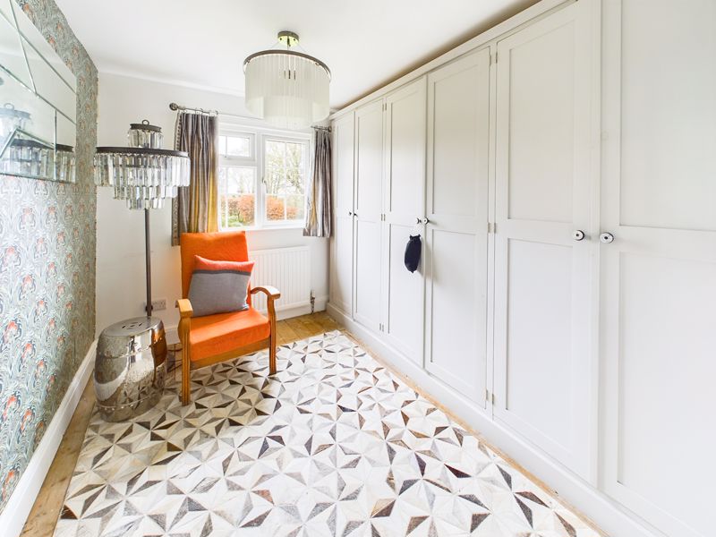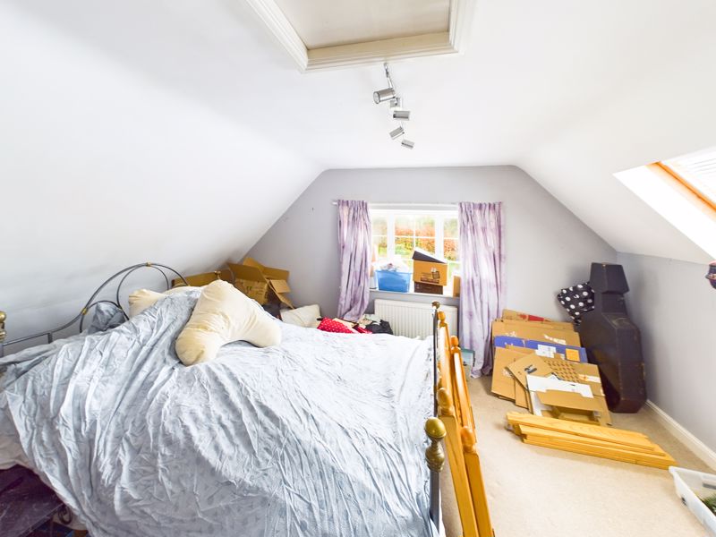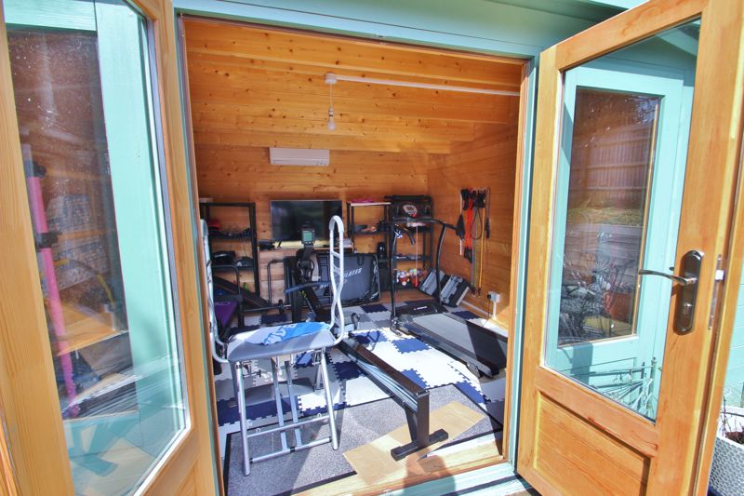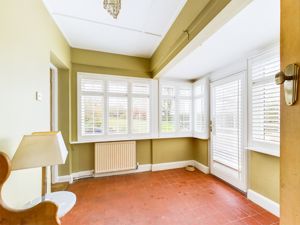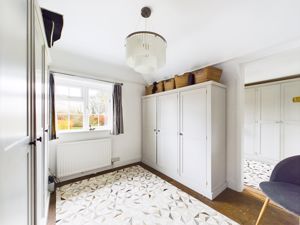Narrow Your Search...
Wellbrook Hill Wellbrook, Mayfield
Guide Price £900,000
Please enter your starting address in the form input below.
Please refresh the page if trying an alternate address.
- 1930s Detached Family House
- Skilfully Extended
- Five Bedrooms
- Four Reception Rooms
- Two Bathrooms
- Annex Potential
- Detached Office/Gym/Studio
- Swimming Pool
- South Facing Gardens of around 3/4 of an acre
- Edge of Village
A substantial and characterful 1930s detached family house, skilfully extended and now comprising flexible accommodation to include five bedrooms, four reception rooms, two bathrooms which could include possible annex accommodation if required, as well as a detached office/gym/studio, swimming pool and south facing gardens of approximately 3/4 of an acre. EPC Rating: D.
Ochiltre forms a substantial and well-presented 1930s detached house offering beautifully proportioned rooms, atypical of the era, mixed with the character of open fireplaces, wooden flooring, brick, tile hung and timber and rendered elevations combined with sympathetically upgraded double glazed windows with leaded glass.
The property was skillfully extended in the past, forming a substantial sitting room with a wood burner and attractive dual aspect, enjoying a second staircase to a substantial bedroom above, complete ample storage and a door to a cloakroom. It is this area which is considered possible to form an annex or self-contained suite, if required.
The Vendor has also landscaped the garden, with a sunken, paved courtyard area to one side, now housing a fully insulated detached studio/office/gymnasium, depending on one's own needs, with a garden store to side.
The rear garden now also benefits from raised vegetable patches, a fabulous greenhouse as well as a swimming pool, which requires commissioning.
The front door leads to an entrance hall, comprising original wooden parquet flooring and stairs to the first floor, window to front, space for coats and boots, cupboard and doors to the main reception rooms.
The kitchen was formed in its current location by the Vendor and comprises an array of cupboards and drawers beneath oak worktops with a matching central island and breakfast bar. The bay window to front houses the ceramic sink and space for the dishwasher to one side, with a free-standing American style fridge/freezer, space for a Range cooker with extractor above, and a door to the under stairs pantry cupboard. There is also original parquet flooring.
Opposite the kitchen is the dining room, with an attractive fireplace, parquet flooring, picture rail and window to rear, glazed double doors to the front hall and a further door to the rear sun room. The sun room provides dual glass walls and door to the south facing rear garden, and a further door back to the music room/snug.
The snug/music room also enjoys an outlook across the rear garden, as well as a window to side, overlooking the sunken courtyard, complete with wooden flooring and a door to a rear lobby, containing a coat cupboard, door to side and a door to the cloakroom, comprising a WC, basin and a window to rear.
The large sitting room is at the far end of the hallway, and forms a very large, dual aspect room with window to front and windows and French doors to the rear garden, wooden flooring and a brick fireplace and inset wood burner adorns another wall. There is a door to an under stairs cupboard to one corner.
Above the sitting room, accessed via secondary staircase, is a first floor bedroom, with window to rear, velux to side and access to ample eaves storage. This room is also served by cloakroom comprising a WC and basin but could be enlarged into a shower room if required. It is this room and the sitting room below which forms the potential to create a self-contained annex.
The mains first floor is accessed via the main staircase in the main hall. The first floor landing enjoys a window to side, loft access (not inspected) and doors to all rooms.
The main bedroom is a lovely size, with wardrobes to either side of the chimney breast and windows to both front and rear, wooden flooring and a door to the en-suite.
The en-suite is a lovely, modernised suite, comprising a curved glass corner shower cubicle, separate modern, free-standing bath, basin atop a vanity unit and WC, wooden flooring, window to front with fitted shutters and a door to the landing.
The second bedroom is a lovely double with an array of fitted wardrobes to one wall, window to front and wooden flooring. The third and fourth bedrooms are two smaller rooms, currently used as a dressing room and dressing area, but would easily form two single bedrooms.
The family bathroom is stunning, with modern natural stone tiling to the floor and walls, shower and roll-top bath, WC, basin atop a vanity unit, heated towel rail and obscure glazed window to rear.
Outside to the front is a large area of open tarmac driveway providing parking for several vehicles, and a mature front hedge with a mixture of shrubs and trees providing ample screening.
There is access to both sides of the house to the rear garden, with a new gate to the left providing access to the sunken courtyard to the side, complete with a new detached, insulated studio/gym/office with a garden store, all professionally installed with electrics and heated/cooled via a heat pump. The courtyard is paved, with sleeper retaining walls and possible raised flower beds above.
A further gate leads into the rear garden, with a lovely, paved patio by the sun room and sitting room doors. Adjacent is the infrastructure for the 10m swimming pool which requires the final installation, with all the paving and wiring already installed, as well as a hot-tub. (We are informed that the pool installation contract has been paid, but due to covid, it still needs completing).
The main part of the garden is laid to lawn, with fence, hedge and tree borders, flower beds and a superb greenhouse with electrical supply and water pipe laid on but not connected, integrated shelving and adjacent sleeper raised flower beds.
Beyond the greenhouse is a summerhouse and a gate to an enclosed area of garden which used to house chickens, and a further gate on to the Mayfield Cricket Club.
Location:
Ochiltre is situated about 1/2 of a mile out from Mayfield village centre, and has pavements all the way to the village, as well as easy access to nearby footpaths.
Facilities in the village include a small supermarket with post office, butcher, baker, pharmacy, florist, greengrocers and deli as well as GP surgery, dentist and hairdressers. There are also a couple of cafes and Period Inns, including the renowned Middle House Hotel. There are pretty churches of various denominations, a flourishing primary school and the well-regarded Mayfield School for Girls secondary school.
For more comprehensive facilities Tunbridge Wells is 9 miles to the north. Railway stations can be found at Wadhurst (5 miles), Crowborough (6 miles), and Tunbridge Wells. These provide a fast and regular service to London Charing Cross, London Bridge and Canon Street. There is a regular bus service to Tunbridge Wells and Eastbourne.
The area provides an excellent selection of both state and private schools. Nearby leisure facilities include tennis, bowls, numerous golf clubs, sailing on Bewl Water and at the coast. The area is criss-crossed with many beautiful walks through the Area of Outstanding Natural Beauty.
All mains services connected and an array of Photo-Voltaic panels providing hot water and income from the electricity generated.
Material Information:
Council Tax Band G
(rates are not expected to rise upon completion).
Mains Gas, electricity, water and sewerage.
Photo-Voltaic panels providing hot water and income from the electricity generated.
We are not aware of any safety issues or cladding issues or asbestos at the property.
The property is located within the AONB and conservation area.
The title has restrictions and easements, we suggest you seek legal advice on the title.
According to the Government Flood Risk website, there is a low risk of flooding.
Broadband coverage: we are informed that Superfast broadband is available at the property.
There is limited mobile coverage.
We are not aware of any mining operations in
the vicinity.
We are not aware of any planning permission for new houses / extensions at any neighbouring properties.
The property does not have step free access.
Click to Enlarge
Request A Viewing
Mayfield TN20 6EA




