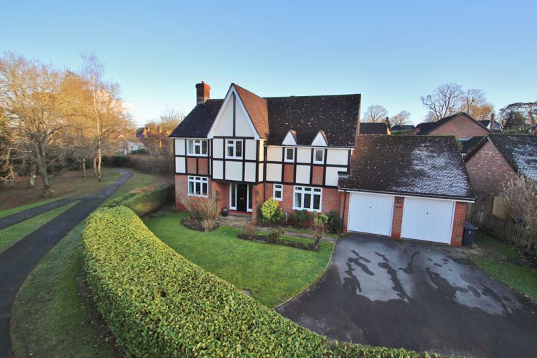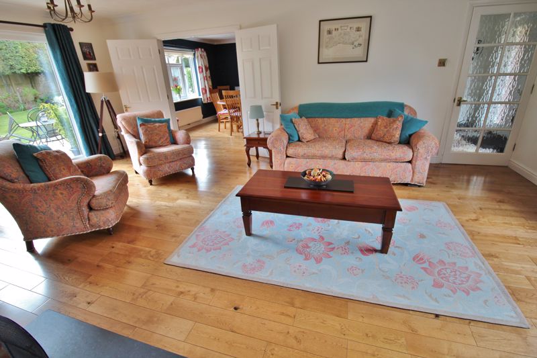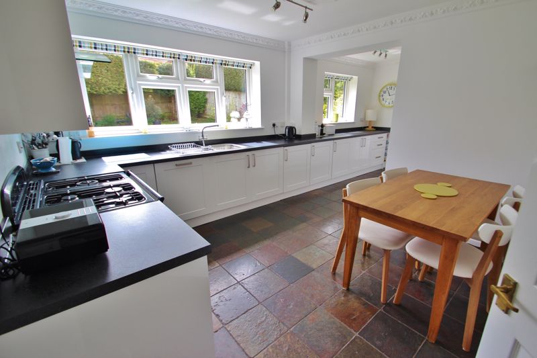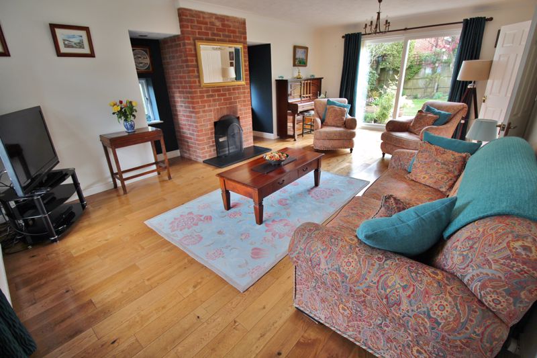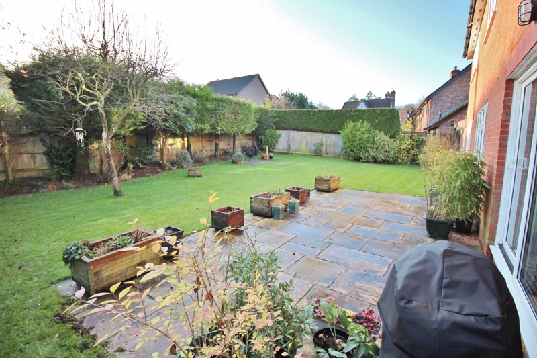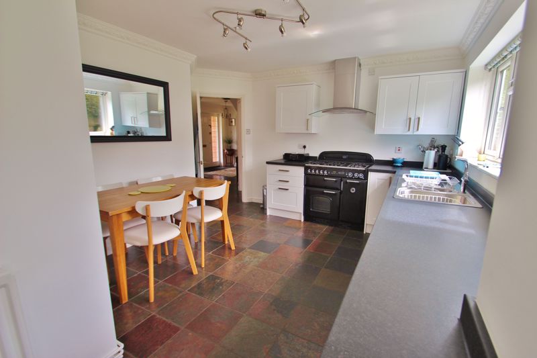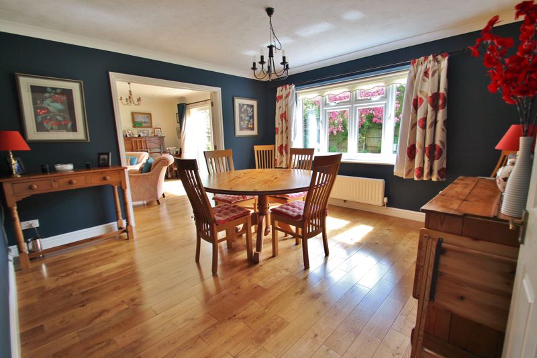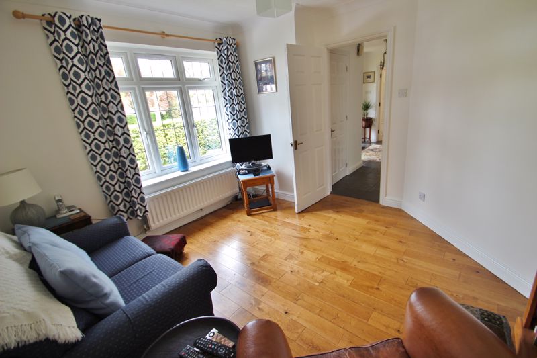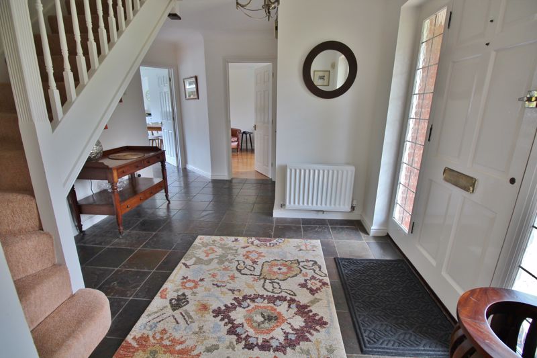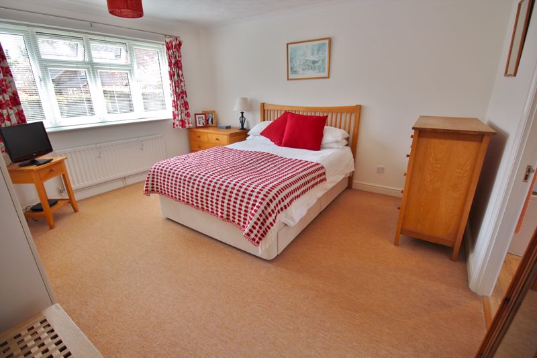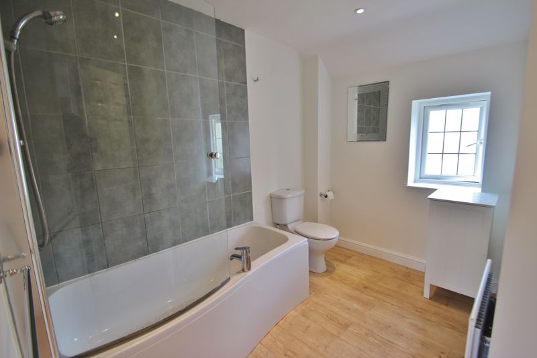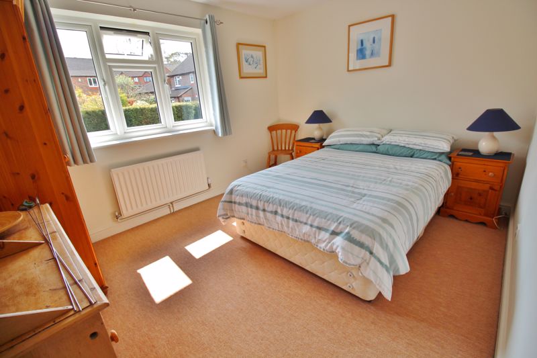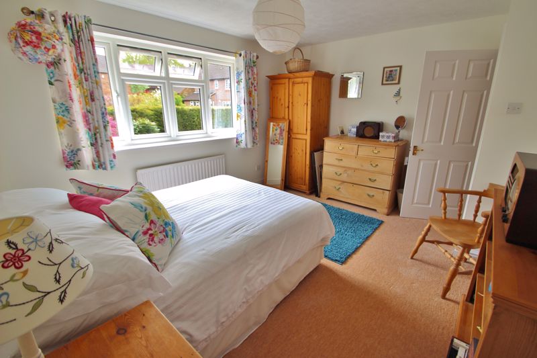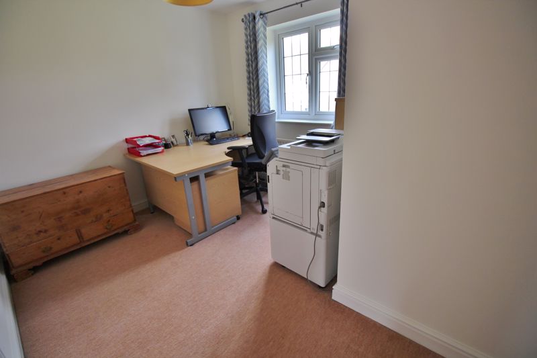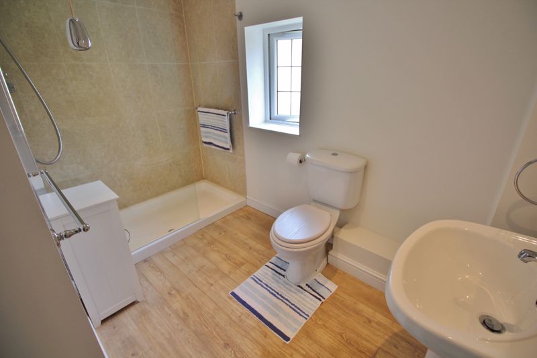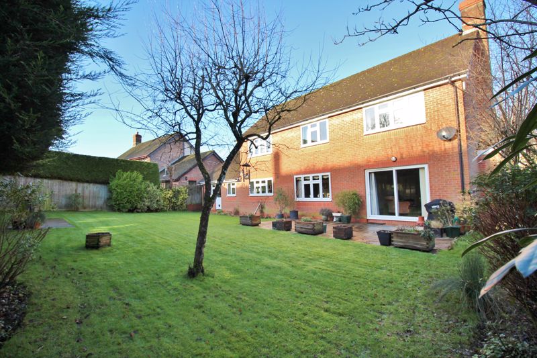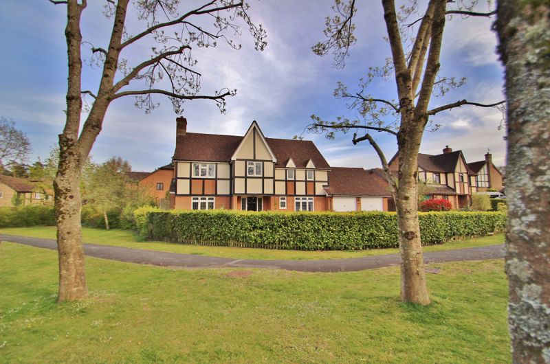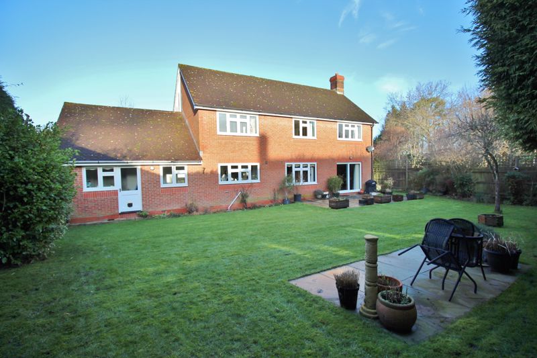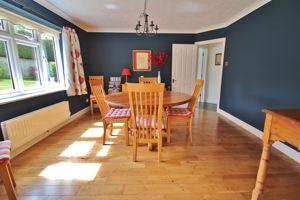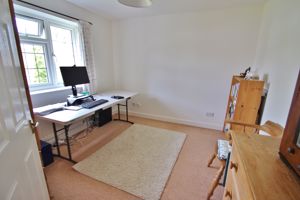Narrow Your Search...
Baldock Road, Wadhurst
Guide Price £885,000
Please enter your starting address in the form input below.
Please refresh the page if trying an alternate address.
- Immaculately presented detached five bedroom house
- Positioned at the end of a quiet cul-de-sac
- Beautifully landscapted private gardens
- Integral double garage and off road parking
- Within easy walking distance to village amenities
- Vendor suited
- VIEWING HIGHLY RECOMMENDED
An immaculately presented and sizable detached family home, in a prime position on the premier Castle Park development, within striking distance of all amenities, enjoying five double bedrooms, en-suite and family bathroom, plus an updated kitchen/breakfast room, utility room, cloakroom, hallway, dining room, sitting room and family room, integral double garage and beautifully landscaped, private gardens. EPC Rating C.
The Gables forms a rather unique property within the Castle Park development, tucked away at the end of the cul-de-sac, yet with open park-like grounds to the front and side, and wonderfully private gardens to the rear.
The house has been beautifully updated and cared for by the current owners, with modern oak flooring throughout most of the ground floor, updated kitchen, windows, bathrooms and external decorations, as well as the gardens.
One accesses via the front door to a charming entrance hall, complete with staircase to the first floor, tiled flooring and door to a cloakroom, comprising a WC and basin, with a window to front.
The sitting room is a fabulous triple aspect room, with windows to front and side, and glass doors to the rear garden. The side windows are recessed either side of a working brick fireplace, forming an attractive feature. The oak flooring adds to the quality look and runs through the double doors to the dining room, with a window to rear and further door to the kitchen.
The kitchen comprises a lovely bright room, with a range of gloss white cupboards and drawers, with two large windows overlooking the rear garden, and a door from the utility area. The black granite effect worktops add a stylish look and match the slate tiled flooring well. Integrated appliances include dishwasher, under counter fridge and freezer, inset stainless one and a half bowl steel sink with drainer, and space for a Range style cooker and an extractor above.
A door leads on to the utility room, with a wall mounted boiler and space for two further appliances, additional sink and window and door to the rear garden, and a further door to the integral double garage.
A door from the kitchen leads back to the front hall, with a door to the family room, enjoying a window to front and the oak flooring, TV and phone points.
The stairs lead to the first floor, with doors to all bedrooms, an airing cupboard and family bathroom. There is also a loft hatch providing access to a large, part boarded attic.
The master bedroom is a good size, with two double fitted wardrobes, window to rear and a door to an en-suite bathroom, comprising a bath with shower over, glass screen, part tiled walls, WC, basin, wood flooring, radiator and window to front.
There are two further double bedrooms to the rear, and two more facing the front, one currently used as an office with a large built-in cupboard. Also at the front of the house is the family bathroom, updated with a large walk-in shower, part tiled walls, WC, basin and window to front, towel rail and wood effect flooring.
Outside, to the front is an area of hedge enclosed lawn, with flower beds, a paved path to the front door and complete with tarmac driveway providing parking for several cars and access to the double garage, with two up and over doors.
The rear garden can be accessed via a side path, and is completely hedge and fence enclosed, with an expanse of sandstone paved patio to the rear of the sitting room, a further paved patio to make the most of the evening sunshine, and flower bed borders enjoying a range of specimen plants, shrubs and trees.
Baldock Road is situated in an area known as Castle Park, within half a mile walk of Wadhurst itself and one mile of the Main Line Station providing excellent links to both London and the coast, both of which can be reached within the hour. Within a few hundred yards of the property there is also a bus stop and access to open countryside.
Wadhurst also offers Churches of various denominations within a good and strong community. From a social point of view there are many choices to be made from Period Inns, Gastro Pubs, Restaurants, Cafes, an Art Gallery and many other Societies and Clubs.
From a shopping perspective there is a very good local supermarket and Post Office, a family run butchers’ shop, chemist, delicatessen, florist, hairdressers, a high quality gift shop and ladies outfitters, an excellent library and book shop. Wadhurst also benefits from a very good local Doctor’s and Dentist practice.
There is an excellent choice of education and care from Nurseries and Primary Schools through to Secondary schools, for both boys and girls in the private and state sector.
Nearby leisure facilities include tennis, an excellent children’s playground and a Community sports centre. There are also beautiful walks on the numerous footpaths and bridleways that criss-cross the area, the ever-popular Bedgebury Pinetum and Bewl Water Reservoir which offers sailing and other outdoor pursuits.
Approximately six miles North of Wadhurst is the lovely Spa town of Royal Tunbridge Wells, with its fabulous shopping and beautiful regency style paved Pantiles area, theatres and various other leisure facilities. This town also has very high achieving grammar schools.
Also, within 45 minutes of Wadhurst there is the Coast with all that it has to offer.
Agents Note: The Castle Park Management Company charge approximately £130 per annum for the upkeep of the communal areas.
Council Tax Band: G.
All mains services connected.
Click to Enlarge
Wadhurst TN5 6HT




